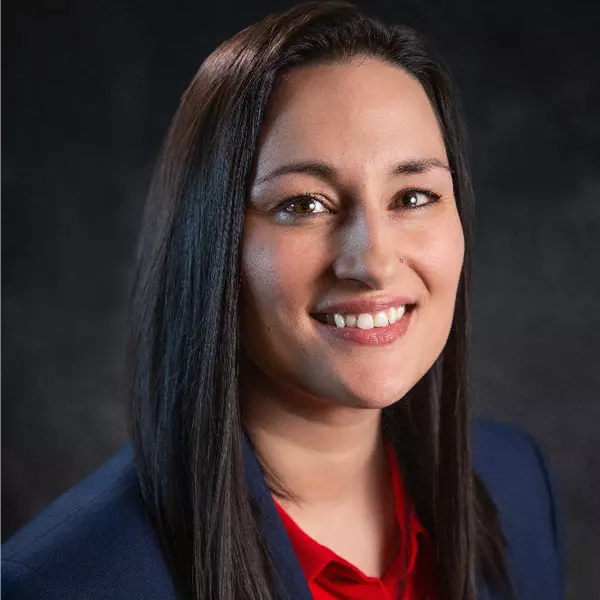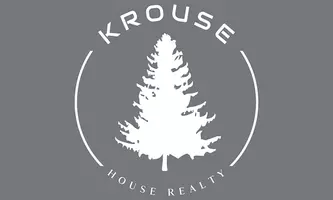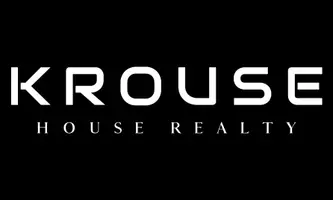Bought with Melissa Murphy
$1,600,000
$1,600,000
For more information regarding the value of a property, please contact us for a free consultation.
3 Beds
5 Baths
4,528 SqFt
SOLD DATE : 07/28/2025
Key Details
Sold Price $1,600,000
Property Type Single Family Home
Sub Type Single Family Residence
Listing Status Sold
Purchase Type For Sale
Square Footage 4,528 sqft
Price per Sqft $353
Subdivision Windermere Estates
MLS Listing ID 202519543
Sold Date 07/28/25
Style Ranch,Contemporary
Bedrooms 3
Year Built 2020
Annual Tax Amount $13,757
Lot Size 0.320 Acres
Lot Dimensions 0.32
Property Sub-Type Single Family Residence
Property Description
Timeless elegance and exceptional quality with breathtaking views await you in this luxurious Wandermere Estates home, which was lovingly designed and built by Ted Miller as his personal residence. Soaring living-room ceilings give way to floor-to-ceiling west-facing windows creating the perfect place to take in Spokane's magical sunsets. Quartz countertops, a walk-in pantry, and additional beverage bar add to the open kitchen with high-end lighting. The main-floor primary en-suite with soaking tub feels like a spa getaway without leaving the home. Each bedroom includes an en suite bathroom, as well the office, which also has doors to the back deck. The oversized deck includes a gas-bbq and wood-burning fireplace, perfect for hosting through all four seasons. A 3-minute golf cart ride places you at the footsteps of the golf course club house and a side door in the garage gives you convenient access. 55+ community.
Location
State WA
County Spokane
Rooms
Basement Full, Finished, Daylight, Rec/Family Area, Walk-Out Access
Interior
Interior Features Pantry, Kitchen Island, Cathedral Ceiling(s), Natural Woodwork, Central Vacuum
Heating Natural Gas, Forced Air
Cooling Central Air
Fireplaces Type Zero Clearance, Gas
Appliance Free-Standing Range, Gas Range, Double Oven, Dishwasher, Refrigerator, Disposal, Microwave, Hard Surface Counters
Exterior
Parking Features Attached, Slab, Garage Door Opener, Off Site, Oversized
Garage Spaces 3.0
Community Features Gated
Amenities Available Cable TV, Deck, Patio, Hot Water, See Remarks, High Speed Internet
View Y/N true
View Golf Course
Roof Type Composition
Building
Lot Description Views, Sprinkler - Automatic, Treed, Level, Rolling Slope, Adjacent to Golf Course, Oversized Lot, Plan Unit Dev
Story 1
Architectural Style Ranch, Contemporary
Structure Type Stone Veneer,Wood Siding
New Construction false
Schools
Elementary Schools Farwell
Middle Schools Northwood
High Schools Mead
School District Mead
Others
Acceptable Financing FHA, VA Loan, Conventional, Cash
Listing Terms FHA, VA Loan, Conventional, Cash
Read Less Info
Want to know what your home might be worth? Contact us for a FREE valuation!

Our team is ready to help you sell your home for the highest possible price ASAP
"My job is to find and attract mastery-based agents to the office, protect the culture, and make sure everyone is happy! "







