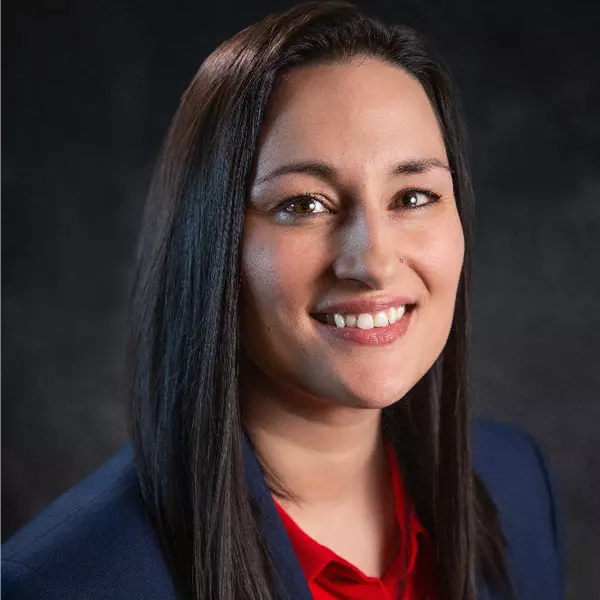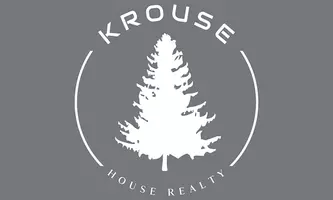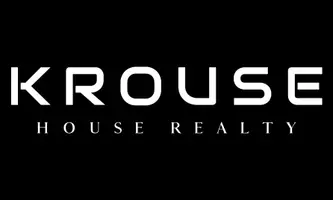Bought with Rob MacGregor
$445,000
$445,000
For more information regarding the value of a property, please contact us for a free consultation.
4 Beds
3 Baths
2,790 SqFt
SOLD DATE : 06/24/2025
Key Details
Sold Price $445,000
Property Type Single Family Home
Sub Type Single Family Residence
Listing Status Sold
Purchase Type For Sale
Square Footage 2,790 sqft
Price per Sqft $159
MLS Listing ID 202514691
Sold Date 06/24/25
Style Ranch
Bedrooms 4
Year Built 1956
Annual Tax Amount $4,305
Lot Size 8,712 Sqft
Lot Dimensions 0.2
Property Sub-Type Single Family Residence
Property Description
This charming South Hill mid-century rancher boasts vaulted ceilings and a spacious layout that seamlessly connects the living, dining, & kitchen areas. The living room features a beautiful gas fireplace, gleaming h/w floors, and an expansive picture window that offers stunning views of the city, making this home truly special! The kitchen is classic w/ great cabinetry, solid surface counters & natural sunlight. The main floor has 3 bedrooms, including a primary suite w/ its own ½ bath. Fresh interior paint on the main level enhances the home's bright & airy feel. The basement has a mini-kitchen w/ a padded bar, a large rec room & fireplace, a ¾ bath, a bedroom, storage - ideal for an in-law setup! The bonus space under the garage is perfect for hobbies, the terraced, fenced backyard offers endless possibilities & the deeper garage provides extra room for parking/storage. The exterior has brick & vinyl siding for ease, while a metal roof gives you peace of mind. Don't miss this rare chance to make this HOME!
Location
State WA
County Spokane
Rooms
Basement Full, Partially Finished, Rec/Family Area, Laundry, Walk-Out Access, Workshop, See Remarks
Interior
Interior Features Smart Thermostat, Windows Vinyl
Heating Natural Gas, Forced Air
Cooling Central Air
Fireplaces Type Gas, Woodburning Fireplce
Appliance Free-Standing Range, Dishwasher, Refrigerator, Disposal, Microwave, Washer, Dryer
Exterior
Parking Features Attached, Slab, Garage Door Opener, Off Site, Oversized
Garage Spaces 1.0
Amenities Available Hot Water
View Y/N true
View City
Roof Type Metal
Building
Lot Description Views, Fenced Yard, Sprinkler - Automatic, City Bus (w/in 6 blks), Oversized Lot
Story 1
Architectural Style Ranch
Structure Type Brick,Vinyl Siding
New Construction false
Schools
Elementary Schools Franklin
Middle Schools Chase
High Schools North Central
School District Spokane Dist 81
Others
Acceptable Financing FHA, VA Loan, Conventional, Cash
Listing Terms FHA, VA Loan, Conventional, Cash
Read Less Info
Want to know what your home might be worth? Contact us for a FREE valuation!

Our team is ready to help you sell your home for the highest possible price ASAP
"My job is to find and attract mastery-based agents to the office, protect the culture, and make sure everyone is happy! "







