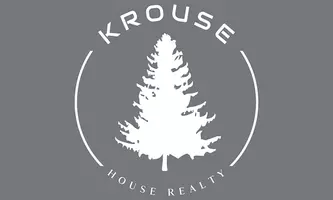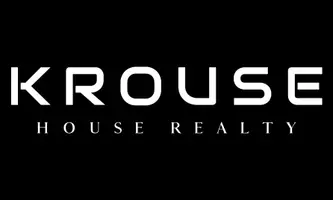Bought with April DeNike
$600,000
$600,000
For more information regarding the value of a property, please contact us for a free consultation.
3 Beds
3 Baths
2,078 SqFt
SOLD DATE : 06/20/2025
Key Details
Sold Price $600,000
Property Type Single Family Home
Sub Type Single Family Residence
Listing Status Sold
Purchase Type For Sale
Square Footage 2,078 sqft
Price per Sqft $288
Subdivision Eagle Ridge 12Th Add Lt22 Blk 1
MLS Listing ID 202514253
Sold Date 06/20/25
Style Traditional
Bedrooms 3
Year Built 2019
Annual Tax Amount $5,486
Lot Size 7,405 Sqft
Lot Dimensions 0.17
Property Sub-Type Single Family Residence
Property Description
This meticulously maintained 3 bed, 3 bath home offers 2,078 sq ft of thoughtfully designed living space in Spokane's desirable Eagle Ridge community. The main floor features open-concept living with a spacious great room, dining area, and a modern kitchen with a large island and walk-in pantry. Step outside to a covered porch and patio, perfect for relaxing or entertaining. Upstairs includes a generous primary suite with private bath and walk-in closet, two additional bedrooms, full guest bath, laundry room, and a large loft for flexible living. Additional highlights include an oversized 3-car garage, a backup generator for peace of mind, and a backyard storage shed for tools or gear. Enjoy community parks, scenic trails, and easy access to shopping, dining, and downtown Spokane. A rare opportunity to own a well-appointed home in one of Spokane's most sought-after neighborhoods.
Location
State WA
County Spokane
Rooms
Basement Crawl Space
Interior
Interior Features Pantry, Kitchen Island, Windows Vinyl
Heating Natural Gas
Cooling Central Air
Appliance Free-Standing Range, Dishwasher, Refrigerator, Disposal, Microwave, Washer, Dryer, Hard Surface Counters
Exterior
Parking Features Attached, Oversized
Garage Spaces 3.0
Amenities Available Cable TV, Patio, High Speed Internet
View Y/N true
View Territorial
Roof Type Composition
Building
Lot Description Fenced Yard, Sprinkler - Automatic, Level, Plan Unit Dev
Story 2
Architectural Style Traditional
Structure Type Stone Veneer,Fiber Cement
New Construction false
Schools
Elementary Schools Mullan Road
Middle Schools Sacajawea Ms
High Schools Lewis & Clark
School District Spokane Dist 81
Others
Acceptable Financing FHA, VA Loan, Conventional, Cash
Listing Terms FHA, VA Loan, Conventional, Cash
Read Less Info
Want to know what your home might be worth? Contact us for a FREE valuation!

Our team is ready to help you sell your home for the highest possible price ASAP
"My job is to find and attract mastery-based agents to the office, protect the culture, and make sure everyone is happy! "







