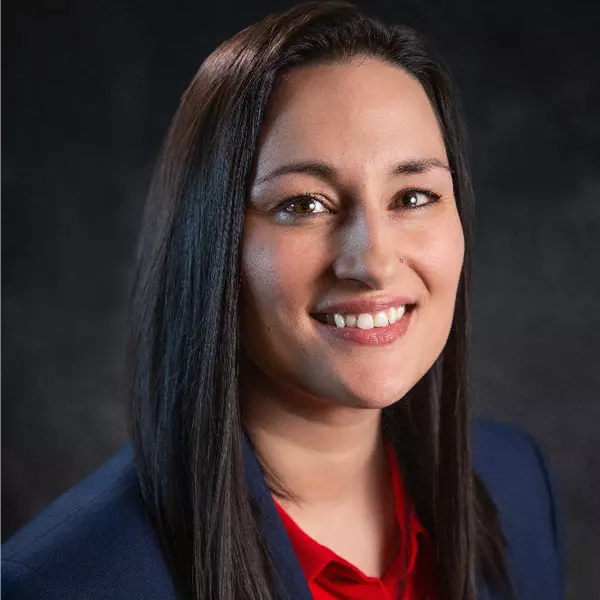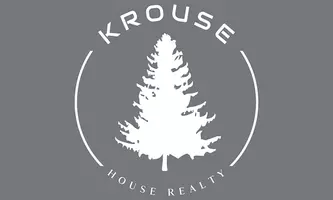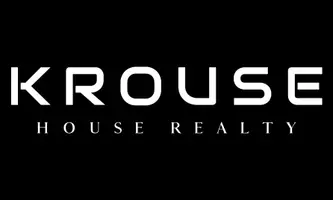Bought with Hailey Austin
$629,750
$650,000
3.1%For more information regarding the value of a property, please contact us for a free consultation.
4 Beds
3 Baths
3,920 SqFt
SOLD DATE : 06/20/2025
Key Details
Sold Price $629,750
Property Type Single Family Home
Sub Type Single Family Residence
Listing Status Sold
Purchase Type For Sale
Square Footage 3,920 sqft
Price per Sqft $160
Subdivision Overook At Qualchan
MLS Listing ID 202510669
Sold Date 06/20/25
Style Ranch
Bedrooms 4
Year Built 2002
Annual Tax Amount $5,544
Lot Size 8,276 Sqft
Lot Dimensions 0.19
Property Sub-Type Single Family Residence
Property Description
Discover panoramic vistas from the deck of this exquisite craftsman rancher, perfectly positioned overlooking Qualchan Valley. Step inside to find a chef's dream kitchen adorned w/slate tile accents & sprawling granite eating bar - ideal for entertaining guests or savoring casual meals. The inviting living space features a striking granite corner fireplace, creating a cozy ambiance for gatherings. Indulge in luxury within the primary bathroom, showcasing a modern glass block shower with dual shower heads, offering a spa-like experience. Downstairs, a well-appointed home theater awaits, complete with a stylish bar area for entertaining and relaxation. Spacious garage has room for vehicles & yard equipment. Conveniently located just a short 10-minute commute from downtown, the airport, and other amenities, this home combines the tranquility of a countryside retreat with the convenience of urban living. Embrace a lifestyle of comfort and elegance and envision the possibilities of living in this remarkable home!
Location
State WA
County Spokane
Rooms
Basement Full, Finished, Daylight, Rec/Family Area, Walk-Out Access
Interior
Interior Features Pantry, Natural Woodwork, Windows Vinyl, Multi Pn Wn, Central Vacuum
Heating Natural Gas, Forced Air
Cooling Central Air
Fireplaces Type Gas, Insert
Appliance Range, Gas Range, Dishwasher, Refrigerator, Disposal, Hard Surface Counters
Exterior
Parking Features Attached, Garage Door Opener
Garage Spaces 2.0
Amenities Available Cable TV, Deck, Hot Water, High Speed Internet
View Y/N true
View City, Mountain(s), Territorial
Roof Type Composition
Building
Lot Description Views, Sprinkler - Automatic, Hillside
Story 1
Architectural Style Ranch
Structure Type Stone Veneer,Vinyl Siding
New Construction false
Schools
Elementary Schools Windsor
Middle Schools Cheney
High Schools Cheney
School District Cheney
Others
Acceptable Financing Conventional, Cash
Listing Terms Conventional, Cash
Read Less Info
Want to know what your home might be worth? Contact us for a FREE valuation!

Our team is ready to help you sell your home for the highest possible price ASAP
"My job is to find and attract mastery-based agents to the office, protect the culture, and make sure everyone is happy! "







