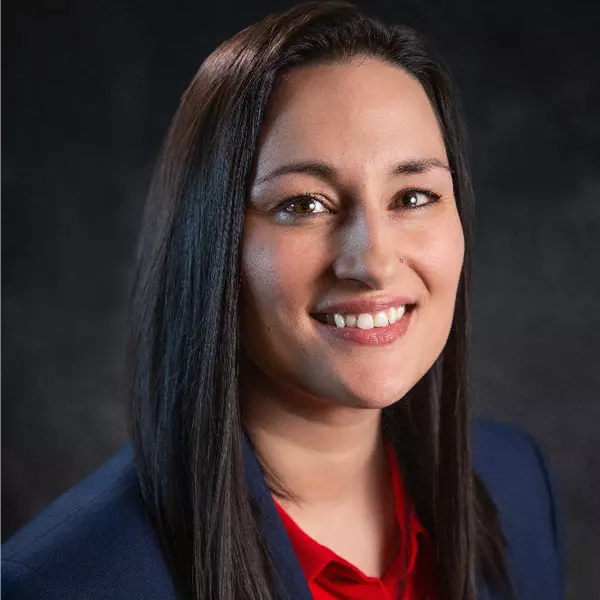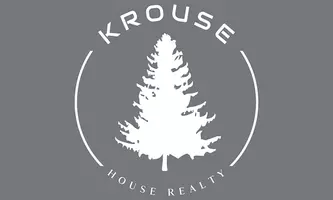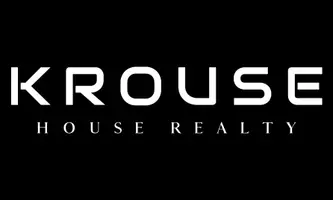Bought with MISC MISC
$939,700
$939,700
For more information regarding the value of a property, please contact us for a free consultation.
5 Beds
4 Baths
5,159 SqFt
SOLD DATE : 06/13/2025
Key Details
Sold Price $939,700
Property Type Single Family Home
Sub Type Single Family Residence
Listing Status Sold
Purchase Type For Sale
Square Footage 5,159 sqft
Price per Sqft $182
Subdivision Meadowwood Homestead Gardens 2Nd
MLS Listing ID 202516347
Sold Date 06/13/25
Style Traditional
Bedrooms 5
Year Built 2003
Annual Tax Amount $8,449
Lot Size 0.270 Acres
Lot Dimensions 0.27
Property Sub-Type Single Family Residence
Property Description
The search is over! 5 Bed 4 bath with 5159 sq. ft of amazingness! Huge bedrooms! Full master suite. All new exterior siding, new roof, new gutters. Grand formal entry with curved stairway and soaring ceilings, hardwood flooring. Built-in custom woodwork in living room, formal dining area with gas fireplace in additional living room. The kitchen features gas stainless range, built-in wall oven, large pantry, tc and raised bar all overlooking the incredible back yard oasis with the 20x40 salt water POOL! You may never want to leave this culdesac location or better yet, invite all to come enjoy the 'second-to-none' custom theatre with powered 'blackout' blinds, 120" curved screen, precision electrical and lighting features tuned specifically for optimal viewing. The basement features a kitchenette to further enhance the fun! Lower level bedroom includes detailed customized cabinetry, taking crafting to the next level. Large 3 car garage with bonus work space. Lots of storage. Call for a private showing.
Location
State WA
County Spokane
Rooms
Basement Full, Finished, Rec/Family Area, See Remarks
Interior
Interior Features Smart Thermostat, Pantry, Cathedral Ceiling(s), Windows Vinyl, Multi Pn Wn, Central Vacuum
Heating Natural Gas, Forced Air
Cooling Central Air
Fireplaces Type Zero Clearance, Gas
Appliance Range, Indoor Grill, Gas Range, Dishwasher, Disposal, Trash Compactor, Microwave, Hard Surface Counters
Exterior
Parking Features Attached, Workshop in Garage, Garage Door Opener
Garage Spaces 3.0
Amenities Available Inground Pool, Patio, Hot Water
View Y/N true
View Territorial
Roof Type Composition,See Remarks
Building
Lot Description Fenced Yard, Sprinkler - Automatic, Level, Oversized Lot
Architectural Style Traditional
Structure Type Stone Veneer,Vinyl Siding
New Construction false
Schools
Elementary Schools Liberty Lake
Middle Schools Greenacres
High Schools Ridgeline
School District Central Valley
Others
Acceptable Financing VA Loan, Conventional, Cash
Listing Terms VA Loan, Conventional, Cash
Read Less Info
Want to know what your home might be worth? Contact us for a FREE valuation!

Our team is ready to help you sell your home for the highest possible price ASAP
"My job is to find and attract mastery-based agents to the office, protect the culture, and make sure everyone is happy! "







