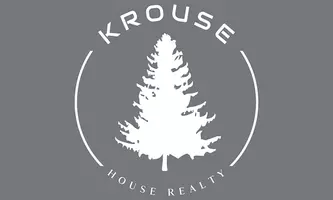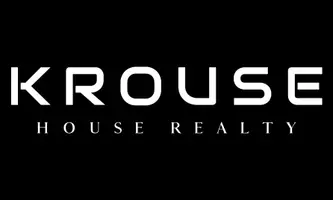Bought with Steve Jones
$625,000
$625,000
For more information regarding the value of a property, please contact us for a free consultation.
4 Beds
3 Baths
4,028 SqFt
SOLD DATE : 06/09/2025
Key Details
Sold Price $625,000
Property Type Single Family Home
Sub Type Single Family Residence
Listing Status Sold
Purchase Type For Sale
Square Footage 4,028 sqft
Price per Sqft $155
Subdivision Fraser Estates
MLS Listing ID 202515925
Sold Date 06/09/25
Style Craftsman
Bedrooms 4
Year Built 2020
Lot Size 10,454 Sqft
Lot Dimensions 0.24
Property Sub-Type Single Family Residence
Property Description
Nestled in Millwood's Fraser Estates, this 2020 custom-built, zero-step home offers the perfect combination of comfort and luxury. Spanning over 4,000 square feet, this stunning 4-bedroom, 3-bathroom home is designed for effortless main-level living. The gourmet kitchen features a large island, granite countertops, and high-end stainless steel appliances. The flawless open concept allows so much natural light and a cozy gas fireplace. The expansive primary suite includes double vanities and a generous walk-in closet. The main level is also equipped with a convenient laundry room and a guest bedroom/bath for easy accessibility. Upstairs, you'll find another spacious living area, two additional large bedrooms, and a full bath. Customized shelving in pantry and closets throughout. The unfinished basement is ready for your personal touch, with plumbing in place. Enjoy ample storage with an oversized 3-car garage and a fully fenced backyard.
Location
State WA
County Spokane
Rooms
Basement Full, Unfinished, Daylight
Interior
Interior Features Smart Thermostat, Pantry, Kitchen Island, Windows Vinyl
Heating Natural Gas, Electric, Forced Air
Cooling Central Air
Fireplaces Type Gas
Appliance Range, Dishwasher, Refrigerator, Disposal, Microwave, Washer, Dryer, Hard Surface Counters
Exterior
Parking Features Attached, Garage Door Opener, Oversized
Garage Spaces 3.0
Amenities Available Patio
View Y/N true
View Territorial
Roof Type Composition
Building
Lot Description Fenced Yard, Sprinkler - Automatic, Level, Secluded
Story 2
Architectural Style Craftsman
Structure Type Stone,Stone Veneer,Masonite
New Construction false
Schools
Elementary Schools Pasadena
Middle Schools Centennial
High Schools West Valley
School District West Valley
Others
Acceptable Financing FHA, VA Loan, Conventional, Cash
Listing Terms FHA, VA Loan, Conventional, Cash
Read Less Info
Want to know what your home might be worth? Contact us for a FREE valuation!

Our team is ready to help you sell your home for the highest possible price ASAP
"My job is to find and attract mastery-based agents to the office, protect the culture, and make sure everyone is happy! "







