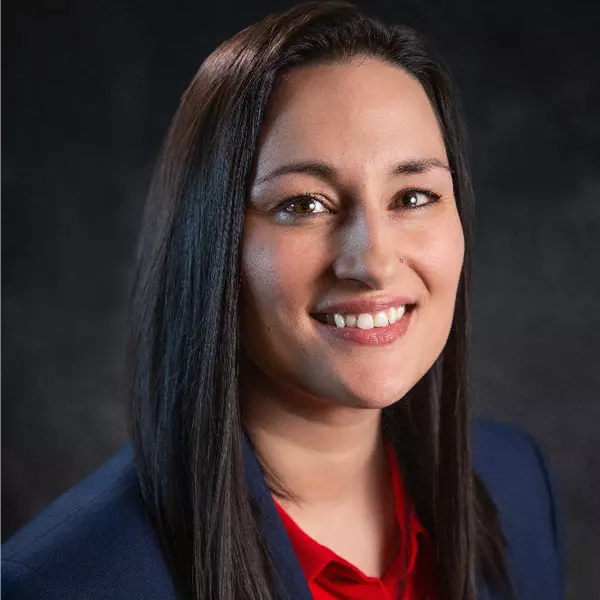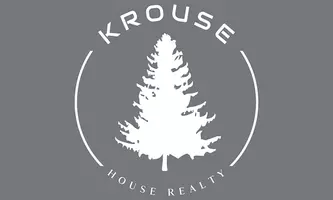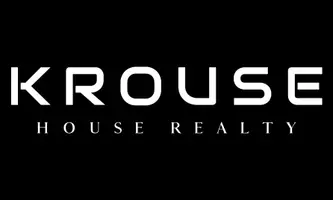Bought with Melissa Murphy
$1,595,000
$1,695,000
5.9%For more information regarding the value of a property, please contact us for a free consultation.
5 Beds
4 Baths
5,286 SqFt
SOLD DATE : 05/16/2025
Key Details
Sold Price $1,595,000
Property Type Single Family Home
Sub Type Single Family Residence
Listing Status Sold
Purchase Type For Sale
Square Footage 5,286 sqft
Price per Sqft $301
Subdivision South Hill
MLS Listing ID 202514096
Sold Date 05/16/25
Style Traditional
Bedrooms 5
Year Built 1988
Annual Tax Amount $12,526
Lot Size 0.500 Acres
Lot Dimensions 0.5
Property Sub-Type Single Family Residence
Property Description
A classic castle built on one of Spokane's most prestigious Streets. High Drive is a coveted area on the edge of Spokane yet close to downtown. Renowned Builder David Mark and architect Glen Cloninger created this home to stand the test of time. A welcoming home with beautiful hardwoods and high-end floor tile in the updated kitchen. Maple cabinets & custom granite counters make this kitchen inviting. An office has a cozy gas fireplace. Step outside to a private backyard with mature trees. A wrought iron fence encloses the backyard on this half acre lot. The upstairs has 5 bedrooms including the primary all on one level (hard to find). The primary is spacious with a walk-in closet off the light and bright bathroom plus a large bedroom with stunning views looking Westerly over the Bluff. A solid home with spectacular sunsets and outstanding curb appeal.
Location
State WA
County Spokane
Rooms
Basement Full, Finished, Rec/Family Area, Laundry, Walk-Out Access
Interior
Interior Features Kitchen Island, Natural Woodwork
Heating Natural Gas, Forced Air, Hot Water
Cooling Central Air
Fireplaces Type Masonry, Gas
Appliance Water Softener, Range, Gas Range, Double Oven, Dishwasher, Refrigerator, Disposal, Trash Compactor, Microwave, Washer, Dryer, Hard Surface Counters
Exterior
Parking Features Attached
Garage Spaces 3.0
Amenities Available Patio, Hot Water
View Y/N true
View Mountain(s)
Roof Type See Remarks
Building
Lot Description Views, Fenced Yard, Sprinkler - Automatic, Level, City Bus (w/in 6 blks)
Story 2
Architectural Style Traditional
Structure Type Brick,Stone Veneer
New Construction false
Schools
Elementary Schools Jefferson
Middle Schools Sacajawea
High Schools Lewis & Clark
School District Spokane Dist 81
Others
Acceptable Financing VA Loan, Conventional, Cash
Listing Terms VA Loan, Conventional, Cash
Read Less Info
Want to know what your home might be worth? Contact us for a FREE valuation!

Our team is ready to help you sell your home for the highest possible price ASAP
"My job is to find and attract mastery-based agents to the office, protect the culture, and make sure everyone is happy! "







