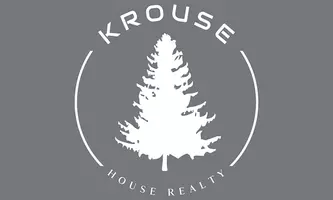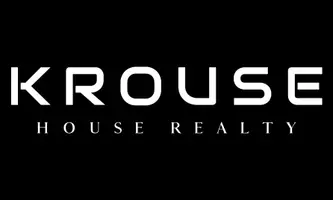Bought with Kathi Pate
$477,000
$485,000
1.6%For more information regarding the value of a property, please contact us for a free consultation.
3 Beds
2 Baths
2,065 SqFt
SOLD DATE : 05/14/2025
Key Details
Sold Price $477,000
Property Type Single Family Home
Sub Type Single Family Residence
Listing Status Sold
Purchase Type For Sale
Square Footage 2,065 sqft
Price per Sqft $230
Subdivision Pillar Rock Estates
MLS Listing ID 202513230
Sold Date 05/14/25
Style Ranch
Bedrooms 3
Year Built 2011
Annual Tax Amount $4,488
Lot Size 7,840 Sqft
Lot Dimensions 0.18
Property Sub-Type Single Family Residence
Property Description
Better than new construction awaits you here at Pillar Rock Estates - welcoming you through an expansive foyer into this immaculate open floor plan with custom touches throughout. Enjoy this 3 bed 2 bath freshly painted interior with easy maintenance LVP flooring, granite countertops and Vaulted ceilings. The kitchen is enhanced with charming barn doors on the pantry and an oversized island with seating and a charming breakfast nook. Retreat to the large primary ensuite, complete with a cozy fireplace gorgeous full bath w/ walk in shower and huge closet. Your guest bdrm offers access to a newly finished bath. Outdoor play and entertainment offers privacy afforded by the vinyl fencing and a beautiful patio for your gatherings. A fully finished garage adds to the home's functionality. There is a soft water tank w/ separate filtered water faucet. Proximity to downtown Spokane and I-90 ensures you're close to everything, from shopping, medical and entertainment in Spokane and Airway Heights
Location
State WA
County Spokane
Rooms
Basement Slab
Interior
Interior Features Pantry, Kitchen Island, Windows Vinyl
Heating Natural Gas, Forced Air
Cooling Central Air
Fireplaces Type Gas
Appliance Free-Standing Range, Dishwasher, Refrigerator, Microwave, Washer, Dryer, Hard Surface Counters
Exterior
Parking Features Attached, Garage Door Opener
Garage Spaces 2.0
Amenities Available Patio, Hot Water
View Y/N true
View Mountain(s)
Roof Type Composition
Building
Lot Description Views, Fenced Yard, Sprinkler - Automatic, Level
Story 1
Architectural Style Ranch
Structure Type Stone Veneer,Vinyl Siding
New Construction false
Schools
Elementary Schools Windsor
Middle Schools Westwood
High Schools Cheney
School District Cheney
Others
Acceptable Financing FHA, VA Loan, Conventional, Cash
Listing Terms FHA, VA Loan, Conventional, Cash
Read Less Info
Want to know what your home might be worth? Contact us for a FREE valuation!

Our team is ready to help you sell your home for the highest possible price ASAP
"My job is to find and attract mastery-based agents to the office, protect the culture, and make sure everyone is happy! "







