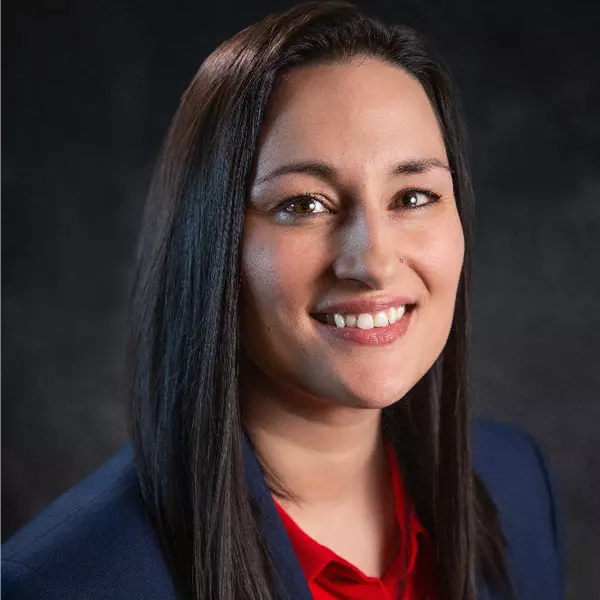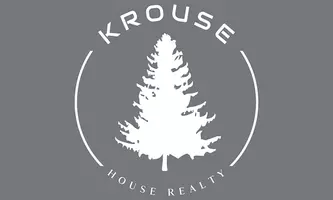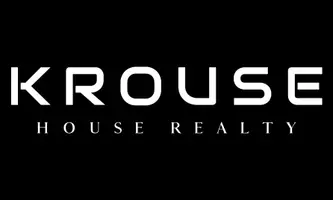Bought with Pam Reilly
$860,000
$799,000
7.6%For more information regarding the value of a property, please contact us for a free consultation.
4 Beds
3 Baths
2,640 SqFt
SOLD DATE : 04/25/2025
Key Details
Sold Price $860,000
Property Type Single Family Home
Sub Type Single Family Residence
Listing Status Sold
Purchase Type For Sale
Square Footage 2,640 sqft
Price per Sqft $325
MLS Listing ID 202514236
Sold Date 04/25/25
Style Ranch
Bedrooms 4
Year Built 1977
Annual Tax Amount $6,778
Lot Size 1.030 Acres
Lot Dimensions 1.03
Property Sub-Type Single Family Residence
Property Description
Welcome to this beautifully renovated 4-bed, 3-bath rancher on 1.03 acres! Taken down to the studs in 2007, it boasts new plumbing, electrical, and a stunning kitchen with hickory cabinets and Silestone countertops. The finished basement features a family room with built-in bar, perfect for entertaining. An incredible 40x60 shop insulated and heated, offers endless possibilities. Enjoy the separate guest house with 1 bed, 1 bath, kitchen, and living area. The property includes a charming chicken coop, a fully fenced garden, and a sprinkler system covering the entire acre. This is country living at its finest while being minutes from shopping and dining.
Location
State WA
County Spokane
Rooms
Basement Full, Finished, Rec/Family Area
Interior
Interior Features Smart Thermostat, Pantry, Windows Vinyl, In-Law Floorplan
Heating Electric, Forced Air, Heat Pump, Humidity Control
Cooling Central Air
Fireplaces Type Gas
Appliance Gas Range, Double Oven, Dishwasher, Disposal, Hard Surface Counters
Exterior
Parking Features Attached, Off Site
Garage Spaces 2.0
Amenities Available Deck
View Y/N true
View Territorial
Roof Type Composition
Building
Lot Description Sprinkler - Automatic, Level, Open Lot, Oversized Lot, Fencing
Architectural Style Ranch
Structure Type Steel Frame
New Construction false
Schools
Elementary Schools Greenacres
Middle Schools Evergreen
High Schools Central Valley
School District Central Valley
Others
Acceptable Financing VA Loan, Conventional, Cash
Listing Terms VA Loan, Conventional, Cash
Read Less Info
Want to know what your home might be worth? Contact us for a FREE valuation!

Our team is ready to help you sell your home for the highest possible price ASAP
"My job is to find and attract mastery-based agents to the office, protect the culture, and make sure everyone is happy! "







