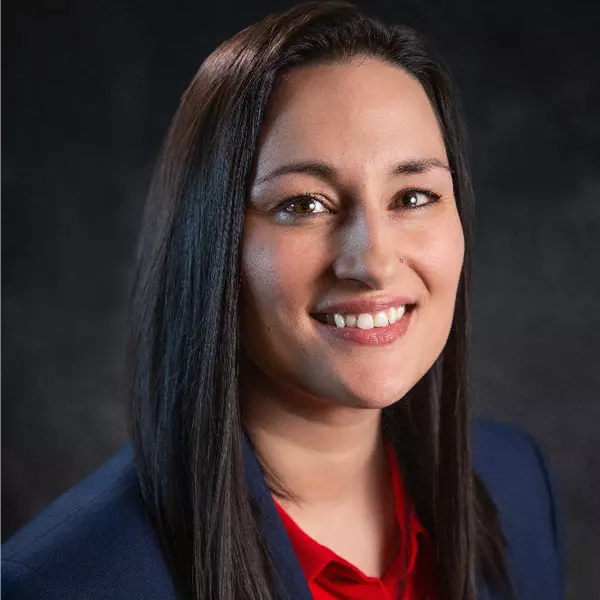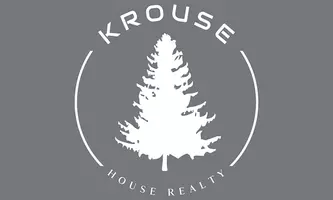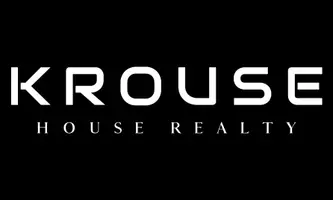Bought with Angela Newcomb
$795,000
$795,000
For more information regarding the value of a property, please contact us for a free consultation.
4 Beds
3 Baths
3,167 SqFt
SOLD DATE : 04/23/2025
Key Details
Sold Price $795,000
Property Type Single Family Home
Sub Type Residential
Listing Status Sold
Purchase Type For Sale
Square Footage 3,167 sqft
Price per Sqft $251
MLS Listing ID 202512515
Sold Date 04/23/25
Style Contemporary
Bedrooms 4
Year Built 1952
Annual Tax Amount $6,720
Lot Size 0.660 Acres
Lot Dimensions 0.66
Property Sub-Type Residential
Property Description
Discover your dream home on the stunning Spokane River, nestled in the charming Millwood area of Spokane Valley. This beautiful 3,167sf residence boasts 95 feet of pristine prime river frontage w/lush grass extending to the water's edge. Featuring 4 spacious bedrooms and 3 large bathrooms, this home offers the perfect blend of comfort and luxury. The living room, w/a cozy fireplace, and a large family room provide ample space for relaxation and entertainment, while the magnificent primary bedroom suite is a true retreat w/huge picture windows showcasing breathtaking water views. Enjoy endless outdoor activities right from your doorstep, including water skiing, swimming, and kayaking, w/a convenient boat dock making river adventures easy and accessible. A two-car garage provides ample storage & convenience, and with easy access to I-90 & proximity to the Centennial Trail, this home combines serene waterfront living w/urban amenities. Don't miss this special opportunity!
Location
State WA
County Spokane
Rooms
Basement None
Interior
Interior Features Utility Room, Cathedral Ceiling(s), Natural Woodwork, Window Bay Bow, Vinyl, Multi Pn Wn
Heating Gas Hot Air Furnace, Forced Air, Heat Pump
Cooling Central Air
Fireplaces Type Pellet Stove
Appliance Built-In Range/Oven, Dishwasher, Refrigerator, Disposal, Microwave, Pantry, Kit Island, Washer, Dryer, Hrd Surface Counters
Exterior
Parking Features Attached, Garage Door Opener
Garage Spaces 2.0
Amenities Available Deck, Patio
Waterfront Description River Front,Dock
View Y/N true
View Water
Roof Type Composition Shingle
Building
Lot Description Views, Fenced Yard, Sprinkler - Automatic, Many Trees, Level, Fencing
Story 1
Architectural Style Contemporary
Structure Type Hardboard Siding,Vinyl Siding
New Construction false
Schools
Elementary Schools Orchard Center
Middle Schools Centennial
High Schools West Valley
School District West Valley
Others
Acceptable Financing VA Loan, Conventional, Cash
Listing Terms VA Loan, Conventional, Cash
Read Less Info
Want to know what your home might be worth? Contact us for a FREE valuation!

Our team is ready to help you sell your home for the highest possible price ASAP
"My job is to find and attract mastery-based agents to the office, protect the culture, and make sure everyone is happy! "







