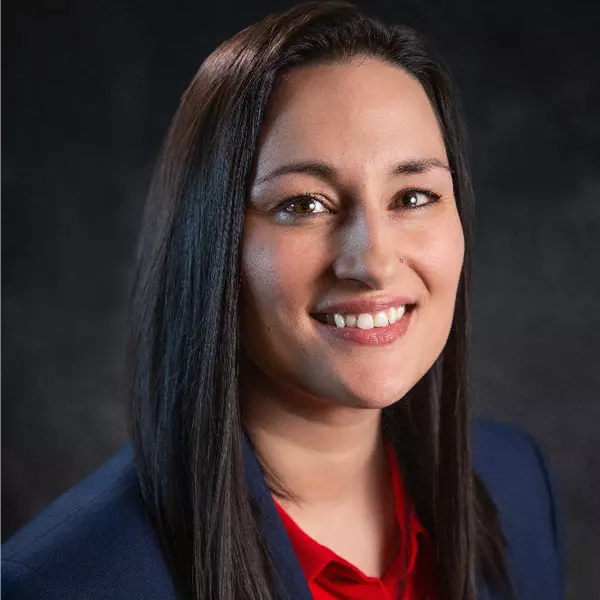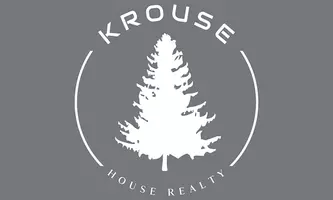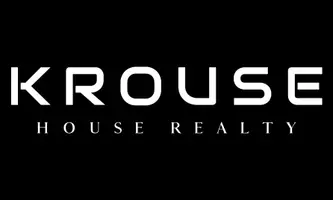Bought with Dwight Hille
$361,000
$359,000
0.6%For more information regarding the value of a property, please contact us for a free consultation.
3 Beds
3 Baths
2,434 SqFt
SOLD DATE : 04/04/2025
Key Details
Sold Price $361,000
Property Type Condo
Sub Type Condominium
Listing Status Sold
Purchase Type For Sale
Square Footage 2,434 sqft
Price per Sqft $148
Subdivision Hamilton Place
MLS Listing ID 202511671
Sold Date 04/04/25
Style Rancher
Bedrooms 3
Year Built 1990
Annual Tax Amount $3,808
Property Sub-Type Condominium
Property Description
This beautifully maintained corner-lot townhome offers a perfect balance of privacy & convenience. The only shared wall with your neighbor is via the 2-car garage making it a truly private home. This home's open-concept main level, with vaulted ceilings, creates a spacious & airy atmosphere. A true highlight is the generous kitchen. Offering ample counter space, granite countertops, & storage. Two dining areas provide plenty of room for entertaining. A cozy gas fireplace adds warmth & charm. The main bedroom offers retreat-like ambiance with a full en-suite bathroom, granite countertop, double vanity, & a large walk-in closet. The lower level extends the living space with a bright egress bedroom, a full bathroom, a sizable living area, & abundant storage options. The private backyard is your own secluded oasis. Enjoy a fully fenced yard, with a charming patio & covered deck. With a thoughtful layout, excellent privacy, & an abundance of space both inside & out, this property truly feels like a home.
Location
State WA
County Spokane
Rooms
Basement Full, Finished, Rec/Family Area
Interior
Interior Features Utility Room, Cathedral Ceiling(s), Natural Woodwork, Skylight(s), Vinyl
Heating Gas Hot Air Furnace, Forced Air, Prog. Therm.
Cooling Central Air
Fireplaces Type Gas
Appliance Free-Standing Range, Dishwasher, Refrigerator, Disposal, Microwave, Pantry, Hrd Surface Counters
Exterior
Parking Features Attached
Garage Spaces 2.0
Community Features Grnd Level, Pet Amenities
Amenities Available Deck, Patio, Water Softener, Hot Water
View Y/N true
Roof Type Composition Shingle
Building
Lot Description Fenced Yard, Sprinkler - Automatic, Level, Corner Lot, Garden
Architectural Style Rancher
Structure Type Hardboard Siding
New Construction false
Schools
Elementary Schools Linwood
Middle Schools Salk
High Schools Shadle Park
School District Spokane Dist 81
Others
Acceptable Financing FHA, VA Loan, Conventional, Cash
Listing Terms FHA, VA Loan, Conventional, Cash
Read Less Info
Want to know what your home might be worth? Contact us for a FREE valuation!

Our team is ready to help you sell your home for the highest possible price ASAP
"My job is to find and attract mastery-based agents to the office, protect the culture, and make sure everyone is happy! "







