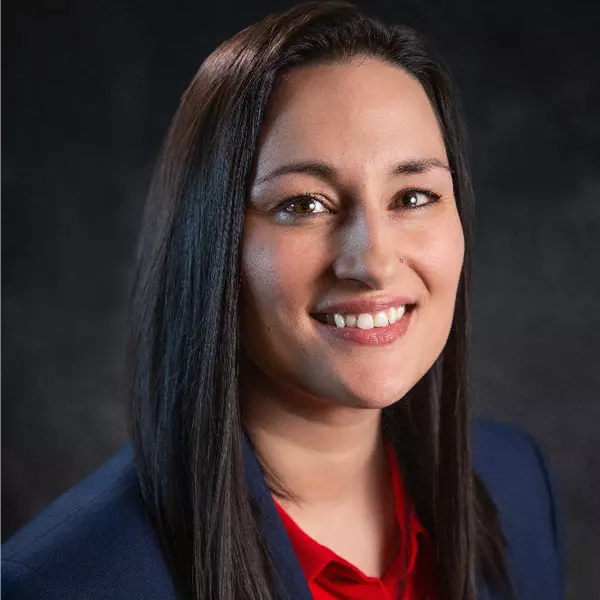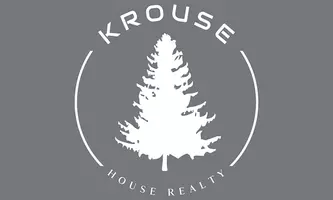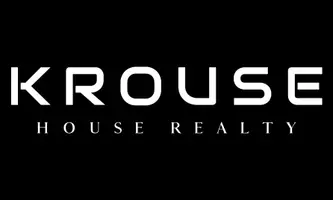Bought with Christine Sitton
$979,000
$985,000
0.6%For more information regarding the value of a property, please contact us for a free consultation.
5 Beds
3 Baths
3,932 SqFt
SOLD DATE : 09/26/2024
Key Details
Sold Price $979,000
Property Type Single Family Home
Sub Type Residential
Listing Status Sold
Purchase Type For Sale
Square Footage 3,932 sqft
Price per Sqft $248
Subdivision Fairmont Estates At Morningside
MLS Listing ID 202421794
Sold Date 09/26/24
Style Rancher
Bedrooms 5
Year Built 2019
Annual Tax Amount $7,116
Lot Size 0.360 Acres
Lot Dimensions 0.36
Property Sub-Type Residential
Property Description
Your dream home awaits! Spectacular views of Mica Peak and surrounding mountains from this Camden, custom built home. Walk through the front door & feel immediately at home. Dream kitchen, great room with fireplace & vaulted ceilings, dining area with tray ceiling details, all designed for relaxing, entertaining, & taking in the views. Meticulously cared for and finished with high end finishes throughout including the spacious walk out basement finished, including a wet bar, ideal for guests and entertaining. The roomy primary bedroom features two walk in closets, double sinks & large windows to capture the sunrise. The 3 car garage with insulated door has plenty of storage space. Oversized yard with full sprinkler system & storage shed. Amenities include: main floor laundry, on demand hot water heater, high efficiency furnace, gas plumbing for the outdoor grill & hook up ready gas line for fire pit table. Priced well below replacement cost. Schedule your showing today, you won't want to miss out on this one!
Location
State WA
County Spokane
Rooms
Basement Full, Finished, Rec/Family Area
Interior
Interior Features Utility Room, Cathedral Ceiling(s), Vinyl
Appliance Gas Range, Dishwasher, Refrigerator, Disposal, Microwave, Kit Island, Hrd Surface Counters
Exterior
Parking Features Attached, Garage Door Opener, Off Site, Oversized
Garage Spaces 3.0
Amenities Available Deck, Patio, Tankless Water Heater
View Y/N true
View Mountain(s), Territorial
Roof Type Composition Shingle
Building
Lot Description Views, Fenced Yard, Sprinkler - Automatic, Open Lot, Oversized Lot, CC & R
Story 1
Architectural Style Rancher
Structure Type Stone,Fiber Cement
New Construction false
Schools
Elementary Schools Sunrise
Middle Schools Evergreen
High Schools Central Valley
School District Central Valley
Others
Acceptable Financing VA Loan, Conventional, Cash
Listing Terms VA Loan, Conventional, Cash
Read Less Info
Want to know what your home might be worth? Contact us for a FREE valuation!

Our team is ready to help you sell your home for the highest possible price ASAP
"My job is to find and attract mastery-based agents to the office, protect the culture, and make sure everyone is happy! "







