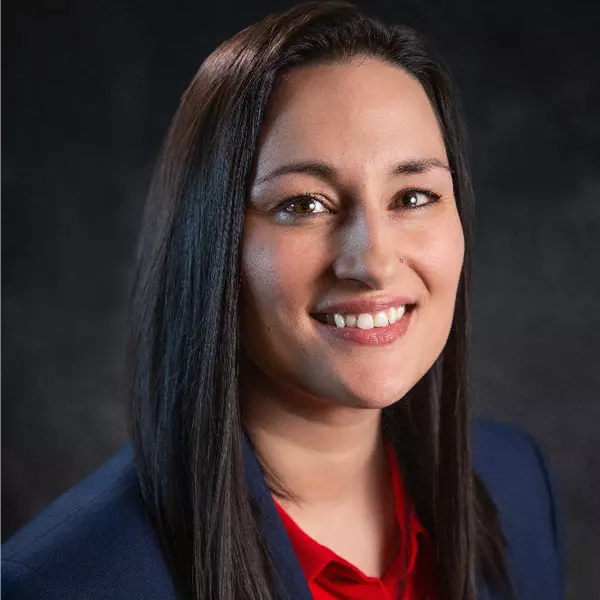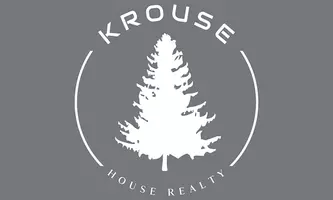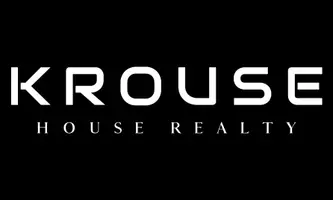Bought with Bobby Koczon
$436,000
$435,000
0.2%For more information regarding the value of a property, please contact us for a free consultation.
4 Beds
3 Baths
2,574 SqFt
SOLD DATE : 03/27/2024
Key Details
Sold Price $436,000
Property Type Single Family Home
Sub Type Residential
Listing Status Sold
Purchase Type For Sale
Square Footage 2,574 sqft
Price per Sqft $169
Subdivision Pasadena Park
MLS Listing ID 202411691
Sold Date 03/27/24
Style Rancher
Bedrooms 4
Year Built 1950
Annual Tax Amount $5,099
Lot Size 0.420 Acres
Lot Dimensions 0.42
Property Sub-Type Residential
Property Description
The intersection of comfort and convenience meet in this delightful Rancher, perfectly situated near Arbor Crest Winery, the Centennial Trail, & the buzzing Millwood district. Prepare to be captivated by its charming curb appeal & gleaming wood floors. Step inside to a spacious living room where a crackling fireplace sets the scene for cozy evenings. Whip up culinary delights in the kitchen, complete with a gas range. The primary bedroom beckons with a charming bay window, while the basement offers a versatile family room adorned with another fireplace, sink, and storage galore. A basement bedroom with egress adds flexibility to the layout. With a large laundry area, attached garage, and parking, convenience is key. Outside, a fenced backyard with garden beds, covered deck, and ample space for relaxation and entertainment awaits. Don't miss out on this vibrant home!
Location
State WA
County Spokane
Rooms
Basement Full, Finished, Rec/Family Area, Laundry, See Remarks
Interior
Interior Features Wood Floor, Window Bay Bow
Heating Gas Hot Air Furnace, Forced Air
Fireplaces Type Gas
Appliance Free-Standing Range, Gas Range, Dishwasher, Refrigerator, Disposal, Kit Island
Exterior
Parking Features Attached, Garage Door Opener, Shared Driveway
Garage Spaces 1.0
Amenities Available Deck, Hot Water
View Y/N true
View Territorial
Roof Type Composition Shingle
Building
Lot Description Fenced Yard, Level, Fencing
Story 1
Architectural Style Rancher
Structure Type Stone Veneer,Siding
New Construction false
Schools
Elementary Schools Pasedena Park
Middle Schools Centennial
High Schools West Valley
School District West Valley
Others
Acceptable Financing FHA, VA Loan, Conventional, Cash
Listing Terms FHA, VA Loan, Conventional, Cash
Read Less Info
Want to know what your home might be worth? Contact us for a FREE valuation!

Our team is ready to help you sell your home for the highest possible price ASAP
"My job is to find and attract mastery-based agents to the office, protect the culture, and make sure everyone is happy! "







