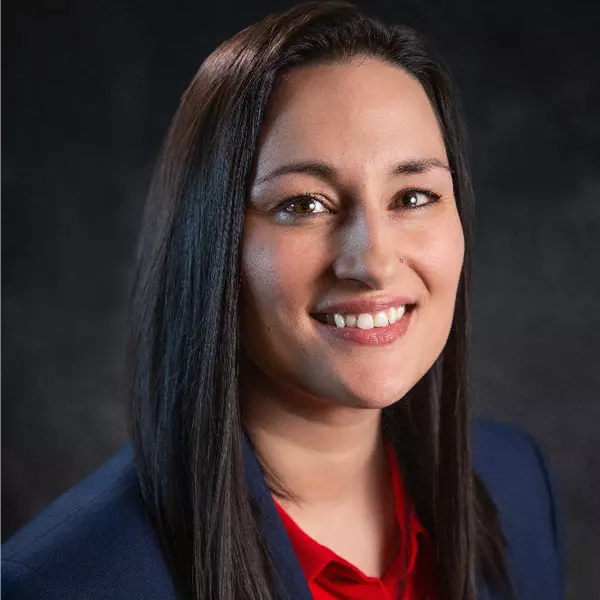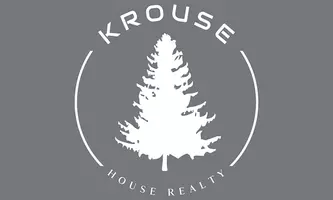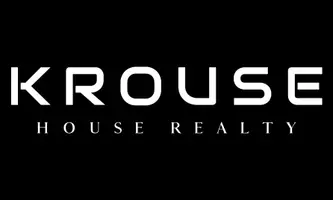Bought with Jason Malone
$665,000
$685,000
2.9%For more information regarding the value of a property, please contact us for a free consultation.
5 Beds
4 Baths
3,711 SqFt
SOLD DATE : 03/06/2024
Key Details
Sold Price $665,000
Property Type Single Family Home
Sub Type Residential
Listing Status Sold
Purchase Type For Sale
Square Footage 3,711 sqft
Price per Sqft $179
Subdivision Devon Ridge
MLS Listing ID 202411234
Sold Date 03/06/24
Style Contemporary
Bedrooms 5
Year Built 1992
Annual Tax Amount $6,293
Lot Size 0.270 Acres
Lot Dimensions 0.27
Property Sub-Type Residential
Property Description
Hidden paradise nestled between S Hill & S Valley at the end of a quiet cul-de-sac. Interior is a masterpiece with updated, beautifully maintained flooring throughout. Kitchen is a chef's delight, featuring granite countertops, cherry cabinets (with soft-close & pull-out features), high-end Meille dishwasher, Viking range & spacious pantry. Primary bedroom with French doors, en-suite bathroom complete with double vanity, & walk-in closet. Movie nights & entertaining are a breeze in the home theater with built-in surround sound. Home also has a bonus room/office, ample storage on every floor, gas fireplace, wireless security system, water softener & hi-efficiency furnace! Wine connoisseurs will adore the wine cellar with cherrywood racks and wine fridge in kitchen. Outside, a well-landscaped backyard, featuring a sprinkler system, built-in gas grill, blueberry bushes, a soothing water feature, Trex deck, & a vinyl fence for privacy. 3-car heated garage for all your storage needs. Don't miss this one!
Location
State WA
County Spokane
Rooms
Basement Full, Finished, Rec/Family Area, See Remarks
Interior
Interior Features Utility Room, Wood Floor, Cathedral Ceiling(s), Skylight(s), Vinyl
Heating Gas Hot Air Furnace, Forced Air, Prog. Therm.
Cooling Central Air
Fireplaces Type Gas
Appliance Gas Range, Dishwasher, Refrigerator, Microwave, Pantry
Exterior
Parking Features Detached, Workshop in Garage, Garage Door Opener, Oversized
Garage Spaces 3.0
Amenities Available Deck, Water Softener, Hot Water
View Y/N true
View Territorial
Roof Type Composition Shingle
Building
Lot Description Views, Fenced Yard, Sprinkler - Automatic, Treed, Level, Cul-De-Sac, Plan Unit Dev
Story 2
Architectural Style Contemporary
Structure Type Brk Accent,Hardboard Siding
New Construction false
Schools
Elementary Schools Lincoln Heights
Middle Schools Chase
High Schools Ferris
School District Spokane Dist 81
Others
Acceptable Financing FHA, VA Loan, Conventional, Cash
Listing Terms FHA, VA Loan, Conventional, Cash
Read Less Info
Want to know what your home might be worth? Contact us for a FREE valuation!

Our team is ready to help you sell your home for the highest possible price ASAP
"My job is to find and attract mastery-based agents to the office, protect the culture, and make sure everyone is happy! "







