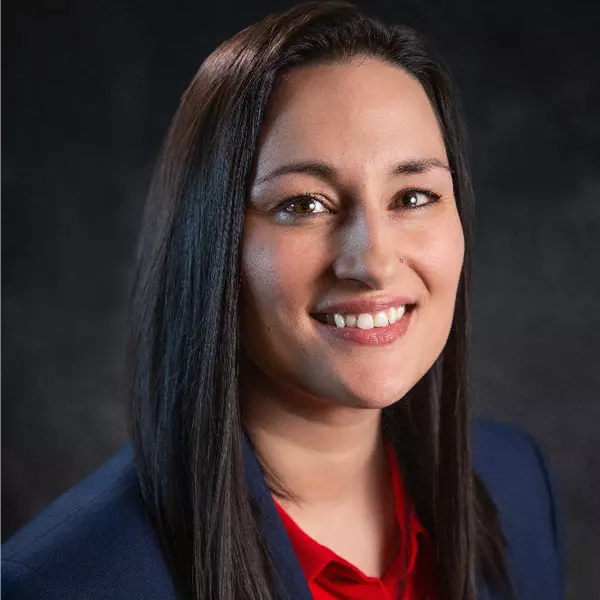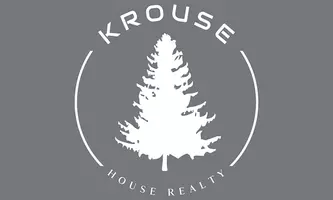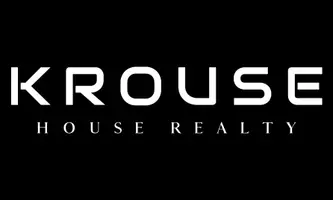Bought with MISC MISC
$470,000
$490,000
4.1%For more information regarding the value of a property, please contact us for a free consultation.
4 Beds
4 Baths
2,916 SqFt
SOLD DATE : 02/21/2024
Key Details
Sold Price $470,000
Property Type Single Family Home
Sub Type Residential
Listing Status Sold
Purchase Type For Sale
Square Footage 2,916 sqft
Price per Sqft $161
Subdivision Indian Hills 4Th Addition
MLS Listing ID 202323418
Sold Date 02/21/24
Style Contemporary
Bedrooms 4
Year Built 1998
Annual Tax Amount $4,935
Lot Size 10,890 Sqft
Lot Dimensions 0.25
Property Sub-Type Residential
Property Description
This stunning Indian Trail home is a unique 4 bed/4 bath gem that you don't want to miss. The main level offers a versatile array of spaces, whether you're looking for relaxation, entertainment, or formal dining, you'll find the perfect spot for every occasion. The primary bedroom offers an ensuite bath & its own balcony, perfect for peaceful mornings. In the bright lower level, you'll find fresh flooring, a spacious bedroom w/walk-in closet & ensuite bath w/a relaxing Jacuzzi tub, perfect for guests or possibly an in-law suite! Recent upgrades include a new furnace & water heater. The backyard is ready for outdoor fun, featuring a fire pit, patio furniture, picnic table, a shed, & the deck is wired for a hot tub. You'll have the luxury of privacy & city-provided snow removal in the winter. The property features a comprehensive sprinkler system which covers the extra lot. The epitome of Indian Trail living, combining style, convenience, & comfort. Ask your realtor to see the 3D Floorplan Virtual Tour!
Location
State WA
County Spokane
Rooms
Basement Full, Finished, Daylight, Rec/Family Area, Laundry
Interior
Interior Features Wood Floor, Cathedral Ceiling(s), Window Bay Bow
Heating Gas Hot Air Furnace, Forced Air, Air Cleaner
Cooling Central Air
Fireplaces Type Gas
Appliance Free-Standing Range, Dishwasher, Refrigerator, Microwave, Pantry, Washer, Dryer
Exterior
Parking Features Attached, Garage Door Opener
Garage Spaces 2.0
Amenities Available Deck, Patio, Hot Water, High Speed Internet
View Y/N true
View Territorial
Roof Type Composition Shingle
Building
Lot Description Views, Fenced Yard, Sprinkler - Automatic, Hillside
Story 3
Architectural Style Contemporary
Structure Type Hardboard Siding,Siding
New Construction false
Schools
Elementary Schools Balboa Elem
Middle Schools Salk Ms
High Schools Shadle Park
School District Spokane Dist 81
Others
Acceptable Financing FHA, VA Loan, Conventional, Cash
Listing Terms FHA, VA Loan, Conventional, Cash
Read Less Info
Want to know what your home might be worth? Contact us for a FREE valuation!

Our team is ready to help you sell your home for the highest possible price ASAP
"My job is to find and attract mastery-based agents to the office, protect the culture, and make sure everyone is happy! "







