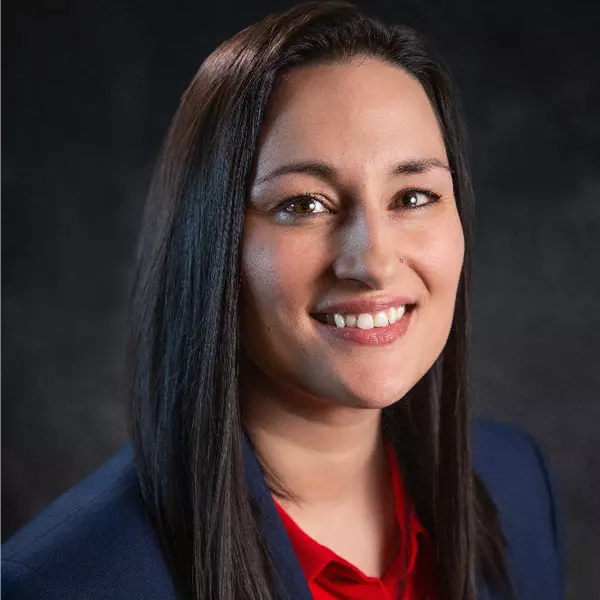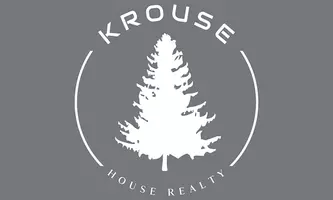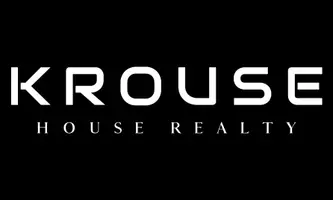Bought with Barbara Frye
$411,000
$399,999
2.8%For more information regarding the value of a property, please contact us for a free consultation.
4 Beds
1 Bath
2,236 SqFt
SOLD DATE : 12/07/2023
Key Details
Sold Price $411,000
Property Type Single Family Home
Sub Type Residential
Listing Status Sold
Purchase Type For Sale
Square Footage 2,236 sqft
Price per Sqft $183
MLS Listing ID 202322766
Sold Date 12/07/23
Style Rancher
Bedrooms 4
Year Built 1961
Annual Tax Amount $3,254
Lot Size 9,147 Sqft
Lot Dimensions 0.21
Property Sub-Type Residential
Property Description
724 W Carolina Way, a must-see home! This property has been tastefully renovated with new carpet and elegantly refinished hardwood flooring. The interior and exterior have been freshly painted. The kitchen is a standout, featuring beautiful new granite countertops and new black stainless appliances. Additional upgrades throughout. Stay cozy with two fireplaces adding charm and warmth. Three main floor bedrooms, and French doors into a spacious downstairs bedroom with egress window and oversized walk-in closet. Plenty of space in basement for a second bathroom. You'll enjoy year-round comfort with central AC, heat pump and natural gas heat. Energy-efficient vinyl windows provide lots of natural light. Ample off-street parking plus detached 2-car garage with overhead opener. Automatic sprinkler system ensures a lush lawn. Fenced back yard. Explore every detail of this remarkable property with a captivating Virtual tour. Only a few short blocks to Linwood Park your dream home awaits! This home is move-in ready.
Location
State WA
County Spokane
Rooms
Basement Full, Partially Finished, Laundry
Interior
Interior Features Wood Floor, Vinyl
Heating Gas Hot Air Furnace, Forced Air
Cooling Central Air
Fireplaces Type Masonry, Woodburning Fireplce
Appliance Free-Standing Range, Dishwasher, Refrigerator, Microwave, Hrd Surface Counters
Exterior
Parking Features Detached, RV Parking, Off Site
Garage Spaces 2.0
Amenities Available Cable TV, Patio, High Speed Internet
View Y/N true
View Park/Greenbelt
Roof Type Composition Shingle
Building
Lot Description Fenced Yard, Sprinkler - Automatic, Level, Fencing
Story 1
Architectural Style Rancher
Structure Type Hardboard Siding
New Construction false
Schools
Elementary Schools Linwood
Middle Schools Salk
High Schools Shadle Park
School District Spokane Dist 81
Others
Acceptable Financing FHA, VA Loan, Conventional, Cash
Listing Terms FHA, VA Loan, Conventional, Cash
Read Less Info
Want to know what your home might be worth? Contact us for a FREE valuation!

Our team is ready to help you sell your home for the highest possible price ASAP
"My job is to find and attract mastery-based agents to the office, protect the culture, and make sure everyone is happy! "







