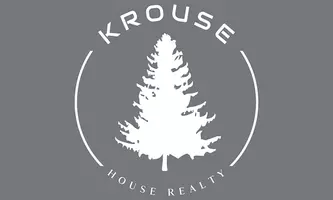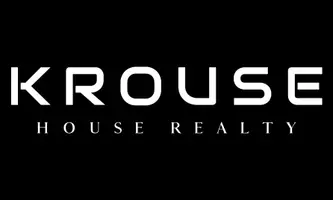Bought with Connie Slackman
$527,000
$535,000
1.5%For more information regarding the value of a property, please contact us for a free consultation.
3 Beds
2 Baths
1,434 SqFt
SOLD DATE : 12/05/2023
Key Details
Sold Price $527,000
Property Type Single Family Home
Sub Type Residential
Listing Status Sold
Purchase Type For Sale
Square Footage 1,434 sqft
Price per Sqft $367
MLS Listing ID 202323013
Sold Date 12/05/23
Style Rancher
Bedrooms 3
Year Built 2021
Annual Tax Amount $3,498
Lot Size 5,662 Sqft
Lot Dimensions 0.13
Property Sub-Type Residential
Property Description
Stunning Home on Five Mile! This home is sure to impress just about anyone with the qualify of craftsmanship and thoughtful finishes throughout. As you pull up, you will notice how this home stands out from the rest of the new construction in the Five Mile. Step through the timber-framed porch and into the chef's kitchen, complete with high-end Monogram appliances. The modern window package allows natural light to fill the entire space with skylights throughout. Picture yourself relaxing in the main-floor primary suite with a fully tiled walk-in shower, plus a soaking tub & walk-in closet. Even the exteriors feel luxurious, with croc-finished floors in the garage and an outdoor shower. Also boasting radiant floor heat with mini-split heat pump system throughout. All this on a zero-maintenance property! The HOA covers front yard maintenance including snow removal to the front door & driveway. The backyard is tastefully xeriscape. This home is completely dialed in and ready for you to enjoy!
Location
State WA
County Spokane
Rooms
Basement None
Interior
Interior Features Utility Room, Wood Floor, Cathedral Ceiling(s), Vinyl
Heating Gas Hot Air Furnace, Heat Pump, Radiant Floor
Cooling Central Air
Fireplaces Type Gas
Appliance Built-In Range/Oven, Grill, Gas Range, Dishwasher, Refrigerator, Disposal, Microwave, Kit Island, Hrd Surface Counters
Exterior
Parking Features Attached, Garage Door Opener
Garage Spaces 2.0
Amenities Available Cable TV, Patio, Hot Water
View Y/N true
Roof Type Composition Shingle
Building
Lot Description Fenced Yard, Sprinkler - Automatic, Level, Fencing, Surveyed
Story 1
Architectural Style Rancher
Structure Type Hardboard Siding
New Construction false
Schools
Elementary Schools Skyline
Middle Schools Highland
High Schools Mead
School District Mead
Others
Acceptable Financing FHA, VA Loan, Conventional, Cash
Listing Terms FHA, VA Loan, Conventional, Cash
Read Less Info
Want to know what your home might be worth? Contact us for a FREE valuation!

Our team is ready to help you sell your home for the highest possible price ASAP
"My job is to find and attract mastery-based agents to the office, protect the culture, and make sure everyone is happy! "







