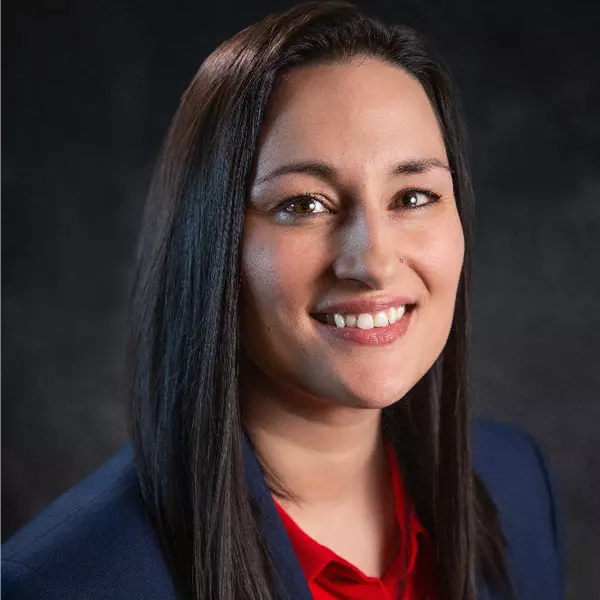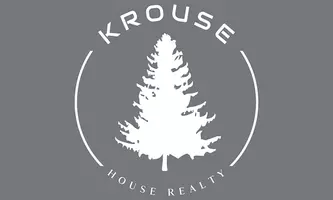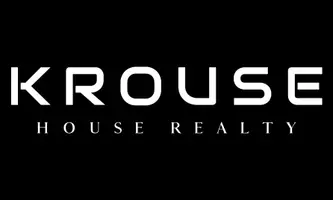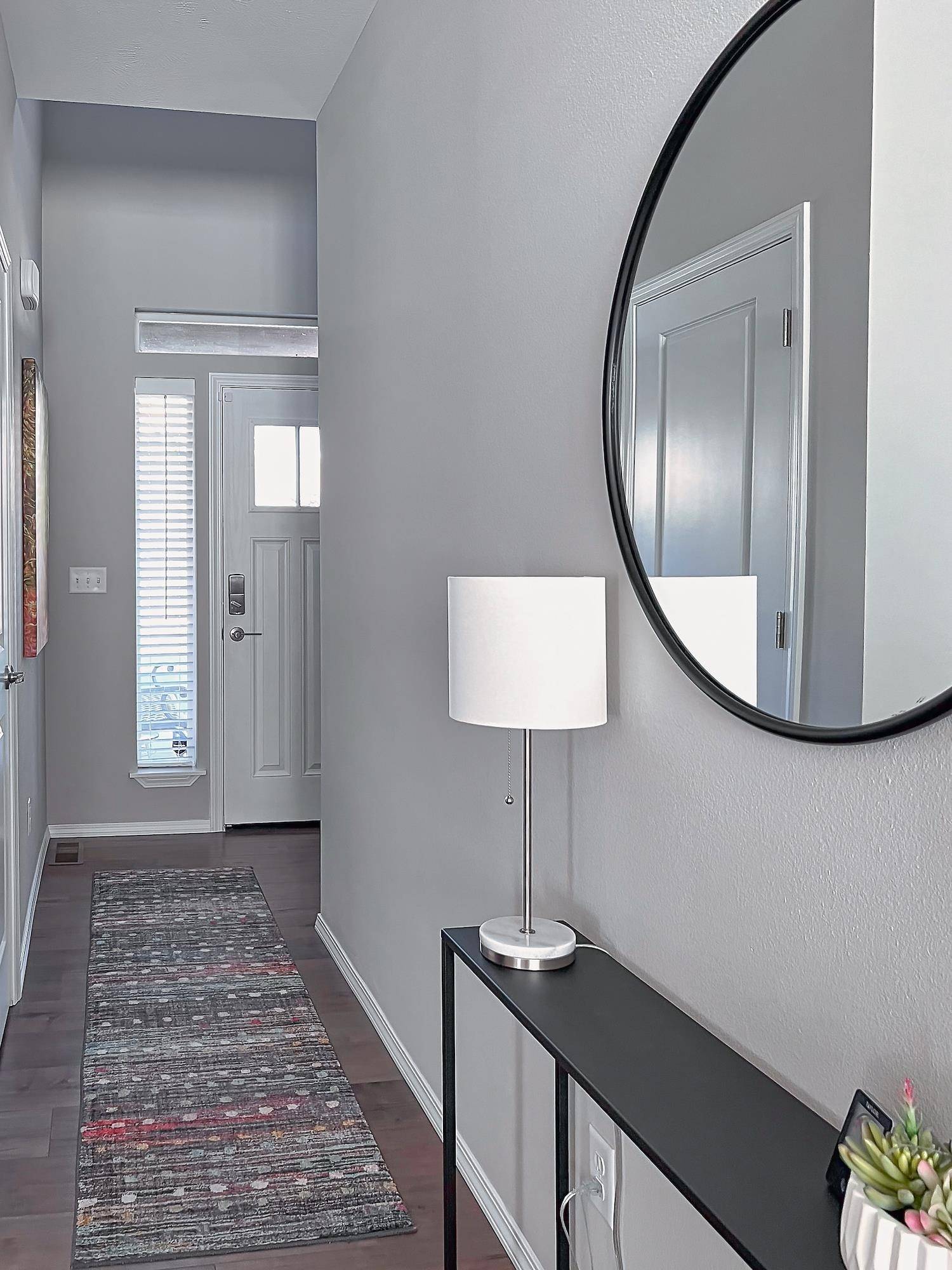Bought with Samara Behler
$455,000
$473,400
3.9%For more information regarding the value of a property, please contact us for a free consultation.
3 Beds
3 Baths
2,742 SqFt
SOLD DATE : 10/23/2023
Key Details
Sold Price $455,000
Property Type Single Family Home
Sub Type Residential
Listing Status Sold
Purchase Type For Sale
Square Footage 2,742 sqft
Price per Sqft $165
Subdivision Mccarroll East 5Th Ave
MLS Listing ID 202319995
Sold Date 10/23/23
Style Contemporary
Bedrooms 3
Year Built 2019
Lot Size 6,098 Sqft
Lot Dimensions 0.14
Property Sub-Type Residential
Property Description
Welcome home to this 2-story gem boasting 2742 total sq ft, with 1890 sq ft of finished perfection. The main floor invites you in with elegant engineered hardwood floors and features a living room, informal dining, and a door leading to a 10'X10' covered deck. A well-equipped kitchen with an island, eating bar, stainless appliances, and side-by-side refrigerator awaits, along with a main floor laundry and 1/2 bath. Upstairs, you'll find 3 bedrooms, 2 baths, including a master with a bath and walk-in closet. Granite counters throughout. Unfinished walkout daylight basement with roughed-in bath and framed for a bedroom. Enjoy the whole house humidifier and a LED air cleaner that eliminates germs and oders, central air conditioning and complete landscaping. This 135 foot deep lot has almost 1500 SQFT of level backyard allowing plenty of room for outdoor games. The added benefits include breathtaking views and fabulous neighbors who look after each other!!
Location
State WA
County Spokane
Rooms
Basement Full, Unfinished, RI Bdrm, Daylight, Rec/Family Area, Walk-Out Access
Interior
Interior Features Utility Room, Cathedral Ceiling(s), Vinyl
Heating Gas Hot Air Furnace, Electric, Forced Air, Humidifier, Air Cleaner
Cooling Central Air
Fireplaces Type Gas
Appliance Free-Standing Range, Gas Range, Dishwasher, Refrigerator, Disposal, Microwave, Kit Island
Exterior
Parking Features Attached, Garage Door Opener
Garage Spaces 2.0
Amenities Available Cable TV, Deck, Patio, Hot Water, High Speed Internet
View Y/N true
View Mountain(s), Territorial
Roof Type Composition Shingle
Building
Lot Description Views, Fenced Yard, Sprinkler - Automatic, Level, Open Lot, Hillside, Surveyed
Story 2
Architectural Style Contemporary
Structure Type Fiber Cement
New Construction false
Schools
Elementary Schools Woodridge
Middle Schools Salk
High Schools Shadle Park
School District Spokane Dist 81
Others
Acceptable Financing FHA, VA Loan, Conventional, Cash
Listing Terms FHA, VA Loan, Conventional, Cash
Read Less Info
Want to know what your home might be worth? Contact us for a FREE valuation!

Our team is ready to help you sell your home for the highest possible price ASAP
"My job is to find and attract mastery-based agents to the office, protect the culture, and make sure everyone is happy! "







