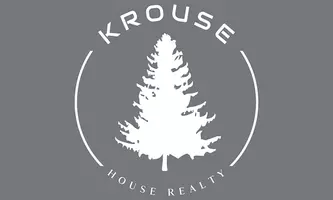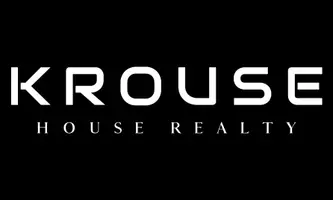Bought with Christine Mundel
$825,000
$825,000
For more information regarding the value of a property, please contact us for a free consultation.
6 Beds
4 Baths
4,235 SqFt
SOLD DATE : 10/26/2023
Key Details
Sold Price $825,000
Property Type Single Family Home
Sub Type Residential
Listing Status Sold
Purchase Type For Sale
Square Footage 4,235 sqft
Price per Sqft $194
Subdivision Rossmoor Ridge
MLS Listing ID 202313957
Sold Date 10/26/23
Style Traditional
Bedrooms 6
Year Built 1990
Annual Tax Amount $5,938
Lot Size 0.260 Acres
Lot Dimensions 0.26
Property Sub-Type Residential
Property Description
SELLER WILL PAY TO REDUCE BUYERS INTEREST RATE!! ASK NOW! This REGAL 5bed+office/4bath, FIVE MILE 1990 George Paras built home has been fully remodeled with top quality craftsmanship and style. Nothing has been untouched, from top to bottom! The stunning granite w glass backsplash kitch features a unique layout conducive to entertaining. Enjoy cooking w the upgraded double convection oven, wifi fridge & induction cooktop. The main flr features 2 gas FP, office w built-ins, stunning staircase, formal living & din rm & deck off the family rm w pergola. Upstairs there are 3 bedrms, one of which is the primary suite, w views of DT, a remodeled bathrm, shiplap, penny tile shower & freestanding tub. The basement features your very own HOME THEATER! There are 2 more bedrms/1bath, a fam rm, and dry bar that is roughed in for a kitchenette/in-law setup in basement. Your very own HEATED garage w ceilings tall enough for the boat! Newer furn, AC & 2 H20 heaters. Only blocks to Meads Elem & MS!!
Location
State WA
County Spokane
Rooms
Basement Full, Finished, Daylight, Rec/Family Area, Walk-Out Access
Interior
Interior Features Utility Room, Wood Floor, Cathedral Ceiling(s), Window Bay Bow, Skylight(s), Windows Wood, Vinyl, Multi Pn Wn, In-Law Floorplan
Heating Gas Hot Air Furnace, Forced Air, Humidifier, Air Cleaner, Prog. Therm.
Cooling Central Air
Fireplaces Type Gas
Appliance Built-In Range/Oven, Double Oven, Dishwasher, Refrigerator, Disposal, Microwave, Pantry, Kit Island, Washer, Dryer
Exterior
Parking Features Attached, Garage Door Opener
Garage Spaces 3.0
Amenities Available Cable TV, Deck, Water Softener, Hot Water
View Y/N true
View City, Territorial
Roof Type Composition Shingle
Building
Lot Description Views, Fenced Yard, Sprinkler - Automatic, Treed, Fencing
Story 2
Architectural Style Traditional
Structure Type Brk Accent, Hardboard Siding
New Construction false
Schools
Elementary Schools Prairie View El
Middle Schools Highland Ms
High Schools Mead
School District Mead
Others
Acceptable Financing Conventional, Cash
Listing Terms Conventional, Cash
Read Less Info
Want to know what your home might be worth? Contact us for a FREE valuation!

Our team is ready to help you sell your home for the highest possible price ASAP
"My job is to find and attract mastery-based agents to the office, protect the culture, and make sure everyone is happy! "







