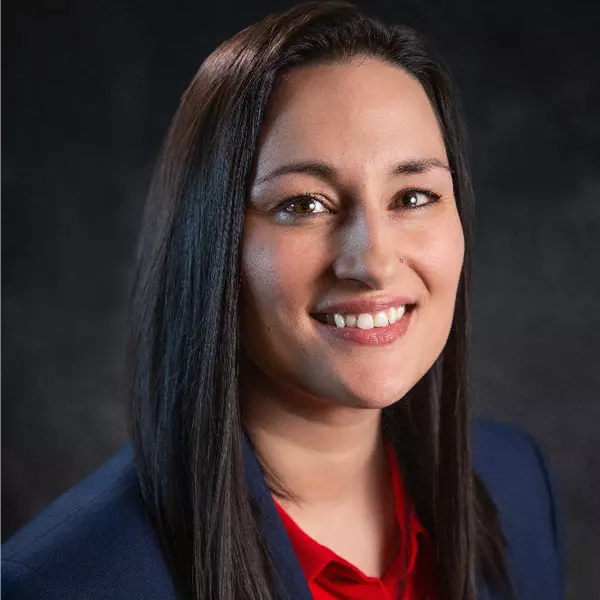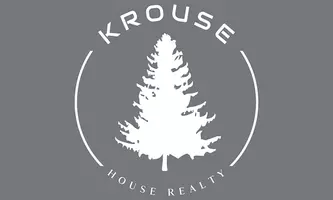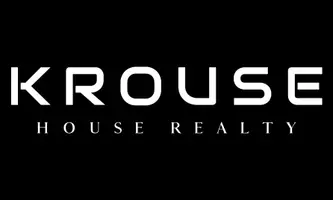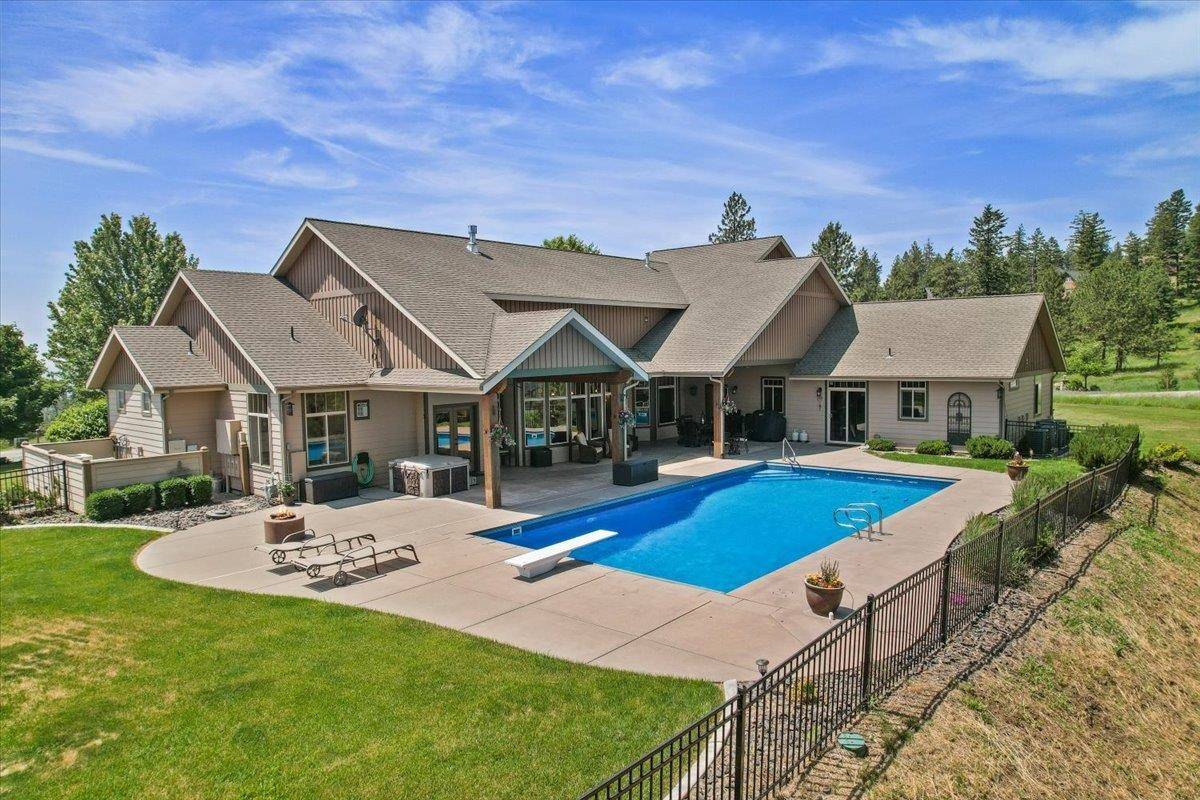Bought with Julie Kuhlmann
$1,225,000
$1,350,000
9.3%For more information regarding the value of a property, please contact us for a free consultation.
5 Beds
4 Baths
4,471 SqFt
SOLD DATE : 10/19/2023
Key Details
Sold Price $1,225,000
Property Type Single Family Home
Sub Type Residential
Listing Status Sold
Purchase Type For Sale
Square Footage 4,471 sqft
Price per Sqft $273
Subdivision River Bluff Ranch Estates
MLS Listing ID 202317424
Sold Date 10/19/23
Style Craftsman
Bedrooms 5
Year Built 2008
Annual Tax Amount $10,983
Lot Size 2.330 Acres
Lot Dimensions 2.33
Property Sub-Type Residential
Property Description
Welcome to Riverbluff Ranch, one of North Spokane's most revered gated neighborhoods with a peaceful country setting. Enjoy 360 degree mountain & city views from this custom hilltop estate nestled on 2.3 acres. A spectacular portico with impressive stone work will greet your guests into the vaulted great room, kitchen & dining areas featuring tons of natural light. Main level includes an inviting primary suite with fireplace, jetted tub, walk-in shower and sauna plus a 900 SF, 1 bedroom, 1 bath attached guest house both poolside. Upstairs bonus suite provides a 3rd living space with 2 bedrooms, 1 bath and family room. This multigenerational high-tech home has 3 gas fireplaces, fiber optics, surround sound, SS appliances, gorgeous cabinetry and radiant in-floor heat. Finished 50x30 4+ car garage with built-in cabinets will accommodate the toys. Fantastic covered outdoor spaces with hot tub. Just minutes to dining, shopping and Mead Schools. https://iframe.videodelivery.net/7ae8920f2cd4abadb3443d0680233e87
Location
State WA
County Spokane
Rooms
Basement Slab
Interior
Interior Features Utility Room, Cathedral Ceiling(s), Natural Woodwork, Window Bay Bow, Vinyl, Central Vaccum, In-Law Floorplan
Heating Gas Hot Air Furnace, Forced Air, Radiant Floor, Prog. Therm.
Cooling Central Air
Fireplaces Type Gas
Appliance Dishwasher, Trash Compactor, Microwave, Pantry, Kit Island, Washer, Dryer, Hrd Surface Counters
Exterior
Parking Features Attached, Workshop in Garage, Garage Door Opener, Oversized
Garage Spaces 4.0
Amenities Available Inground Pool, Sat Dish, Patio, Water Softener, Tankless Water Heater
View Y/N true
View City, Mountain(s), Territorial
Roof Type Composition Shingle
Building
Lot Description Views, Fenced Yard, Sprinkler - Automatic, Treed, Level, City Bus (w/in 6 blks), Common Grounds, Plan Unit Dev, Surveyed
Story 2
Architectural Style Craftsman
Structure Type Stone Veneer, Fiber Cement
New Construction false
Schools
Elementary Schools Brentwood
Middle Schools Northwood
High Schools Mead
School District Mead
Others
Acceptable Financing Conventional, Cash
Listing Terms Conventional, Cash
Read Less Info
Want to know what your home might be worth? Contact us for a FREE valuation!

Our team is ready to help you sell your home for the highest possible price ASAP
"My job is to find and attract mastery-based agents to the office, protect the culture, and make sure everyone is happy! "







