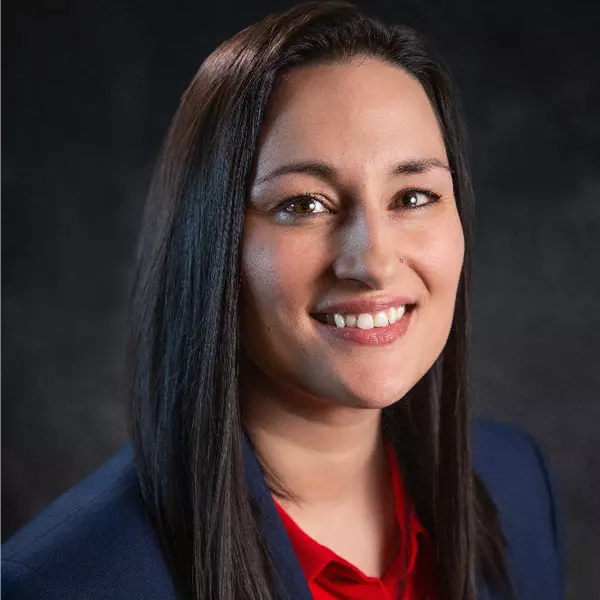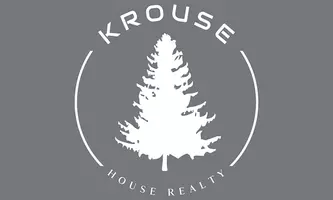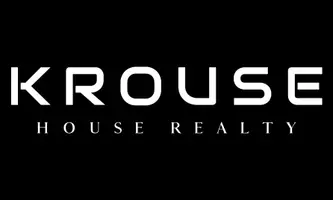Bought with Tanya Starkel
$620,000
$620,000
For more information regarding the value of a property, please contact us for a free consultation.
5 Beds
4 Baths
3,043 SqFt
SOLD DATE : 09/11/2023
Key Details
Sold Price $620,000
Property Type Single Family Home
Sub Type Residential
Listing Status Sold
Purchase Type For Sale
Square Footage 3,043 sqft
Price per Sqft $203
Subdivision Bellerive
MLS Listing ID 202319084
Sold Date 09/11/23
Style Contemporary
Bedrooms 5
Year Built 2003
Annual Tax Amount $5,834
Lot Size 10,018 Sqft
Lot Dimensions 0.23
Property Sub-Type Residential
Property Description
Beautifully cared for home in the Bellerive neighborhood that backs up to the paved trail with access to Ben Burr Park just a few blocks away. The home has a formal living and dining room for all your entertaining needs. The large kitchen includes an eat-in dining space and is open to the family room just a few steps down. There are 3 bedrooms upstairs including the primary suite and one bedroom/den on the main floor. Both bathrooms upstairs have blush marble tile showers and flooring as well as the full bathroom in the basement. Laundry is on the main floor along with a powder bath and access to the 3-car tandem garage, where one side can be used as a 2-car tandem garage or extra storage space. The basement has a quaint second family room and guest room and bathroom with egress windows but no closet. Additional storage space is accessible in the basement as well. The beautiful backyard and patio feel private and serene and have gated access to the trail for walking or biking.
Location
State WA
County Spokane
Rooms
Basement Partial, Partially Finished, Rec/Family Area
Interior
Interior Features Utility Room, Wood Floor, Cathedral Ceiling(s), Natural Woodwork, Window Bay Bow, Skylight(s), Vinyl, Multi Pn Wn, Central Vaccum
Heating Gas Hot Air Furnace, Forced Air, Prog. Therm.
Cooling Central Air
Fireplaces Type Gas
Appliance Gas Range, Dishwasher, Refrigerator, Microwave, Pantry, Kit Island, Washer, Dryer
Exterior
Parking Features Attached, Garage Door Opener, Oversized
Garage Spaces 3.0
Community Features Pet Amenities, Maintenance On-Site
Amenities Available Cable TV, Patio, Water Softener, High Speed Internet
View Y/N true
Roof Type Composition Shingle
Building
Lot Description Fenced Yard, Sprinkler - Automatic, Treed, Corner Lot, City Bus (w/in 6 blks), Oversized Lot
Story 2
Architectural Style Contemporary
Structure Type Brk Accent, Vinyl Siding
New Construction false
Schools
Elementary Schools Adams
Middle Schools Chase
High Schools Ferris
School District Spokane Dist 81
Others
Acceptable Financing FHA, VA Loan, Conventional, Cash
Listing Terms FHA, VA Loan, Conventional, Cash
Read Less Info
Want to know what your home might be worth? Contact us for a FREE valuation!

Our team is ready to help you sell your home for the highest possible price ASAP
"My job is to find and attract mastery-based agents to the office, protect the culture, and make sure everyone is happy! "







