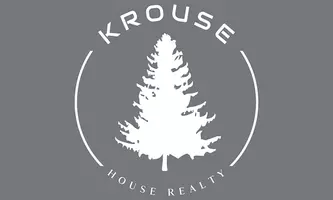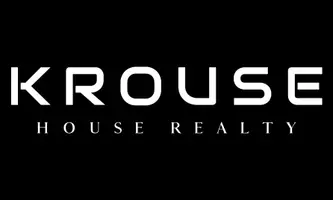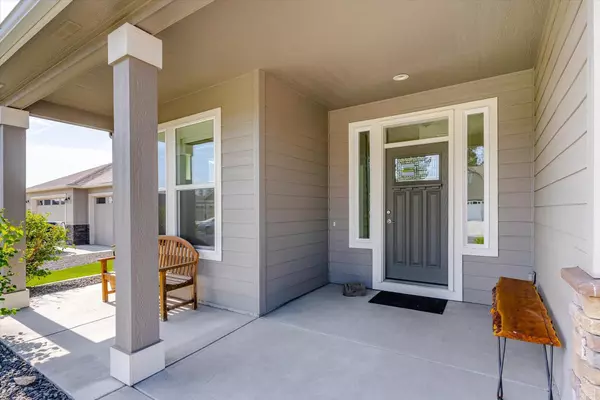Bought with Tony Vaughn
$679,000
$679,000
For more information regarding the value of a property, please contact us for a free consultation.
4 Beds
3 Baths
2,599 SqFt
SOLD DATE : 07/14/2023
Key Details
Sold Price $679,000
Property Type Single Family Home
Sub Type Residential
Listing Status Sold
Purchase Type For Sale
Square Footage 2,599 sqft
Price per Sqft $261
Subdivision West Terrace 5Th Add
MLS Listing ID 202316468
Sold Date 07/14/23
Style Contemporary
Bedrooms 4
Year Built 2017
Annual Tax Amount $4,375
Lot Size 0.270 Acres
Lot Dimensions 0.27
Property Sub-Type Residential
Property Description
This stunning 4 bed & 3 bath West Terrace house shows pride of ownership. This home is bright and airy and provides an open concept with a kitchen to dream for: huge island with quartz countertops, gas cooking, stainless steel appliances and walk-in pantry. The primary suite, situated off the great room, offers a luxurious bathroom and a walk-in closet. Convenience is enhanced by a main floor laundry room and a half bathroom. Additionally, there is an office or studio space near the entry. Upstairs, you'll discover three more spacious bedrooms and a full bathroom, along with a second living area. As you step outside to the covered patio, you will appreciate the fully fenced and landscaped yard; the private and peaceful setting is perfect for relaxing and entertaining. It is even hot tub ready. Do not miss the lavish 4 car garage ready for your projects and electric car. The location is highly desirable, with proximity to the Fairways golf course, Fairchild AFB, and downtown Spokane.
Location
State WA
County Spokane
Rooms
Basement None
Interior
Interior Features Utility Room, Wood Floor, Vinyl, Multi Pn Wn
Heating Gas Hot Air Furnace, Forced Air, Heat Pump, Prog. Therm.
Cooling Central Air
Fireplaces Type Gas
Appliance Gas Range, Dishwasher, Disposal, Microwave, Pantry, Kit Island, Hrd Surface Counters
Exterior
Parking Features Attached, Garage Door Opener, Off Site, Oversized, Electric Vehicle Charging Station(s)
Garage Spaces 4.0
Amenities Available Cable TV, Patio, Green House, Tankless Water Heater
View Y/N true
Roof Type Composition Shingle
Building
Lot Description Fenced Yard, Sprinkler - Automatic, Treed, Level, Rolling Slope, Oversized Lot, Garden
Story 2
Architectural Style Contemporary
Structure Type Stone Veneer, Hardboard Siding
New Construction false
Schools
Elementary Schools Snowden
Middle Schools Cheney
High Schools Cheney
School District Cheney
Others
Acceptable Financing FHA, VA Loan, Conventional, Cash
Listing Terms FHA, VA Loan, Conventional, Cash
Read Less Info
Want to know what your home might be worth? Contact us for a FREE valuation!
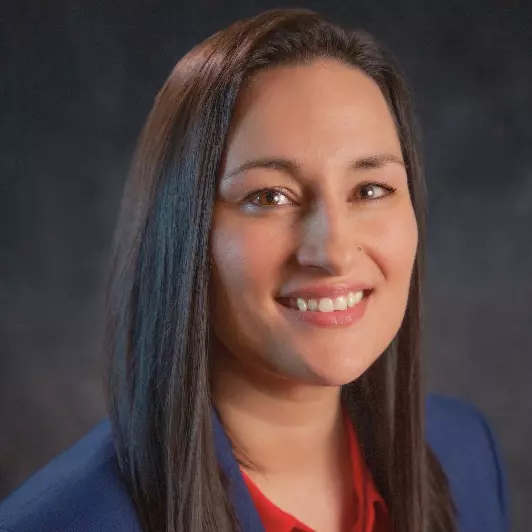
Our team is ready to help you sell your home for the highest possible price ASAP
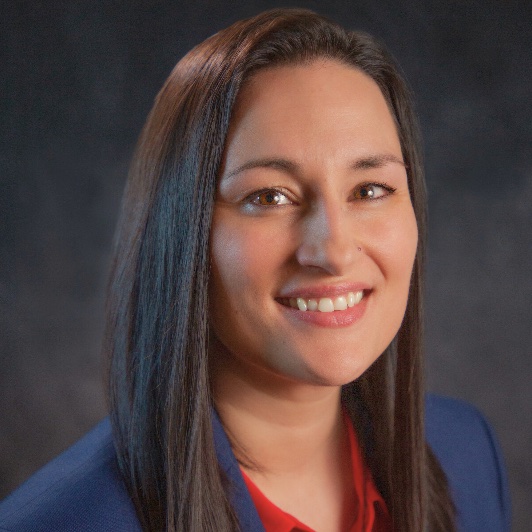
"My job is to find and attract mastery-based agents to the office, protect the culture, and make sure everyone is happy! "
