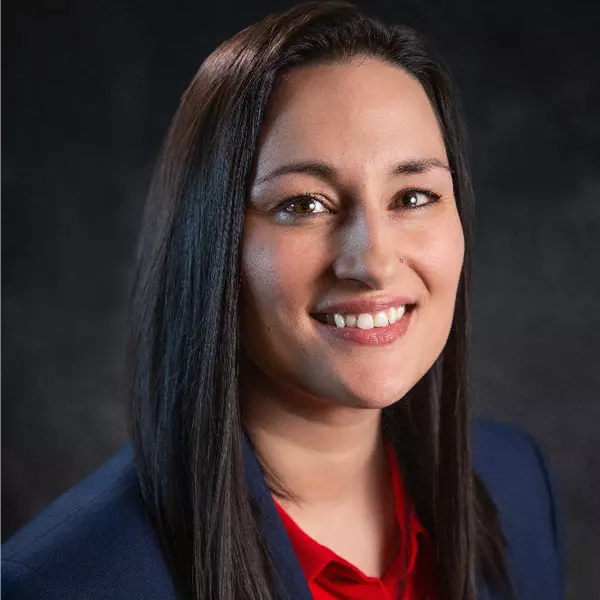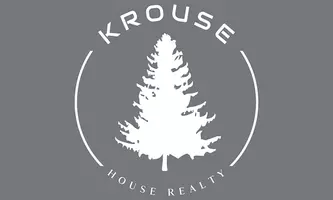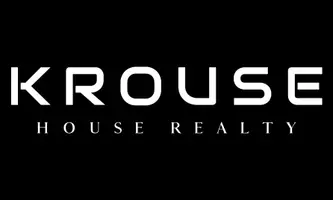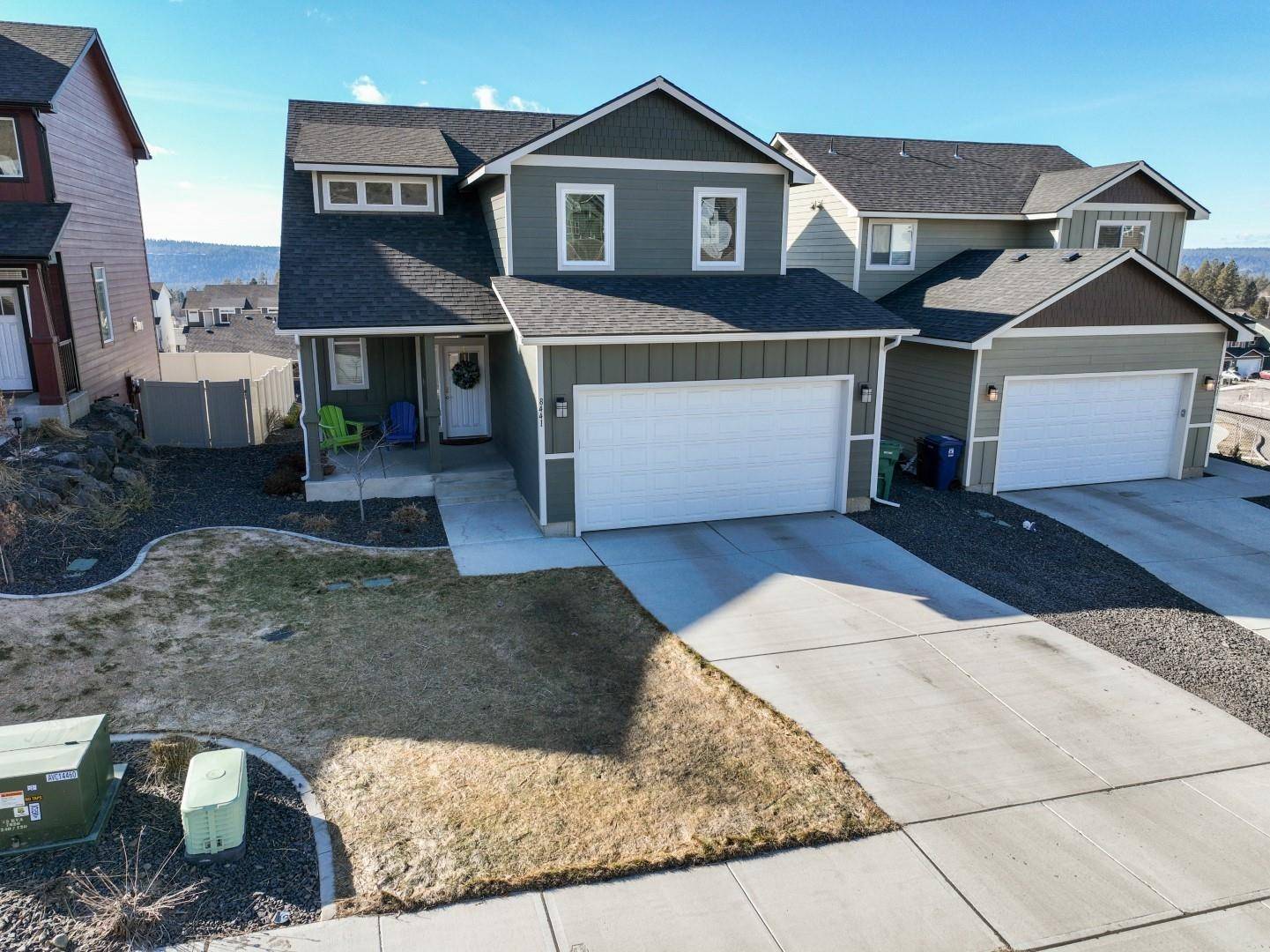Bought with Ashley Esposito
$480,000
$489,900
2.0%For more information regarding the value of a property, please contact us for a free consultation.
3 Beds
3 Baths
2,550 SqFt
SOLD DATE : 05/25/2023
Key Details
Sold Price $480,000
Property Type Single Family Home
Sub Type Residential
Listing Status Sold
Purchase Type For Sale
Square Footage 2,550 sqft
Price per Sqft $188
Subdivision Mccarroll East
MLS Listing ID 202311523
Sold Date 05/25/23
Style Traditional
Bedrooms 3
Year Built 2019
Annual Tax Amount $2,322
Lot Size 5,662 Sqft
Lot Dimensions 0.13
Property Sub-Type Residential
Property Description
Public Remarks: Wonderful home with some pretty great views in the growing Indian Trail neighborhood! Greet friends and neighbors from the covered front porch and step inside to a sprawling first floor with a comfortable living room that flows to the dining room and island kitchen, as well as a half bathroom and a nice laundry room with sink and cabinets. The kitchen has tons of cabinet space, granite countertops and stainless-steel appliances. Lots of natural light in the dining area and living room and enjoy some spectacular sunsets from the upper covered deck. Upstairs has three bedrooms, including the primary suite with a walk-in closet and private bathroom, along with another full bathroom and a large landing connecting them all. The unfinished daylight walkout basement is roughed-in and ready to finish adding a fourth bathroom, family room, and a bonus room for more home to enjoy.
Location
State WA
County Spokane
Rooms
Basement Full, Unfinished, RI Bdrm, RI Bath, Daylight, Walk-Out Access
Interior
Interior Features Utility Room, Vinyl, Multi Pn Wn
Heating Gas Hot Air Furnace, Forced Air, Prog. Therm.
Cooling Central Air
Fireplaces Type Gas
Appliance Free-Standing Range, Gas Range, Dishwasher, Refrigerator, Disposal, Microwave, Pantry, Kit Island, Hrd Surface Counters
Exterior
Parking Features Attached
Garage Spaces 2.0
Amenities Available Cable TV, Deck, Patio, Hot Water, High Speed Internet
View Y/N true
View Territorial
Roof Type Composition Shingle
Building
Lot Description Views, Sprinkler - Automatic
Story 2
Architectural Style Traditional
Structure Type Fiber Cement
New Construction false
Schools
Elementary Schools Woodridge
Middle Schools Salk
High Schools Shadle Park
School District Spokane Dist 81
Others
Acceptable Financing FHA, VA Loan, Conventional, Cash
Listing Terms FHA, VA Loan, Conventional, Cash
Read Less Info
Want to know what your home might be worth? Contact us for a FREE valuation!

Our team is ready to help you sell your home for the highest possible price ASAP
"My job is to find and attract mastery-based agents to the office, protect the culture, and make sure everyone is happy! "







