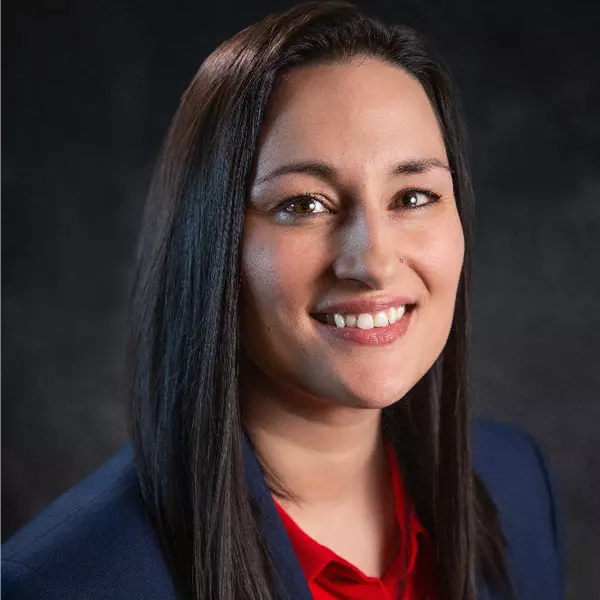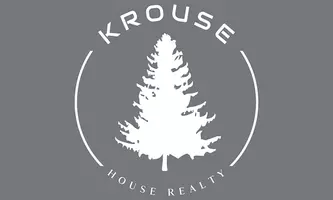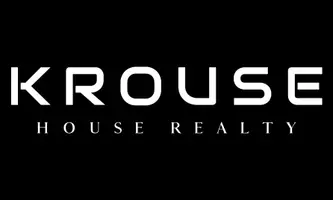Bought with Susan Wolford
$485,000
$475,000
2.1%For more information regarding the value of a property, please contact us for a free consultation.
3 Beds
2 Baths
2,493 SqFt
SOLD DATE : 05/20/2022
Key Details
Sold Price $485,000
Property Type Single Family Home
Sub Type Residential
Listing Status Sold
Purchase Type For Sale
Square Footage 2,493 sqft
Price per Sqft $194
Subdivision Pine River Park
MLS Listing ID 202214023
Sold Date 05/20/22
Style Rancher, Traditional
Bedrooms 3
Year Built 1971
Lot Size 10,018 Sqft
Lot Dimensions 0.23
Property Sub-Type Residential
Property Description
Wonderful opportunity! Pine River Park rancher with finished basement and a large lot! Remodeled in 2021! This 3 bedroom, 2 bathroom home has many upgrades, including LVP flooring, beautiful kitchen with quartz counters, stainless appliances, and plenty of storage and counter space. There are two living areas, optional formal dining room, with cozy fireplace heater. The finished basement has newer carpet, paint and drywall and is adjacent to a utility/storage room and laundry. This area could be a game room, or even a potential 4th bedroom. The property is uniquely located against county land, "Haynes Estate Conservation Area", with many hiking trails! Other features include: sprinklers in front and back, several fruiting raspberry bushes with drip irrigation, strawberry plants, mature landscaping. There is also a solar attic fan to keep the house cooler in the summer and retractable exterior shades on the windows! Central heat and A/C. Close to Pine River park, golf course, shopping. Don't miss this one!
Location
State WA
County Spokane
Rooms
Basement Finished, Rec/Family Area, Laundry
Interior
Heating Gas Hot Air Furnace, Forced Air, Central
Appliance Washer/Dryer, Disposal, Kit Island, Hrd Surface Counters
Exterior
Parking Features Attached
Garage Spaces 2.0
Amenities Available Patio, High Speed Internet
View Y/N true
View Mountain(s), Territorial
Roof Type Composition Shingle
Building
Lot Description Views, Fenced Yard, Sprinkler - Automatic, Cul-De-Sac, Garden
Story 2
Architectural Style Rancher, Traditional
Structure Type Siding, Fiber Cement
New Construction false
Schools
Elementary Schools Farwell
Middle Schools Northwood
High Schools Mead
School District Mead
Others
Acceptable Financing FHA, VA Loan, Conventional, Cash
Listing Terms FHA, VA Loan, Conventional, Cash
Read Less Info
Want to know what your home might be worth? Contact us for a FREE valuation!

Our team is ready to help you sell your home for the highest possible price ASAP
"My job is to find and attract mastery-based agents to the office, protect the culture, and make sure everyone is happy! "







