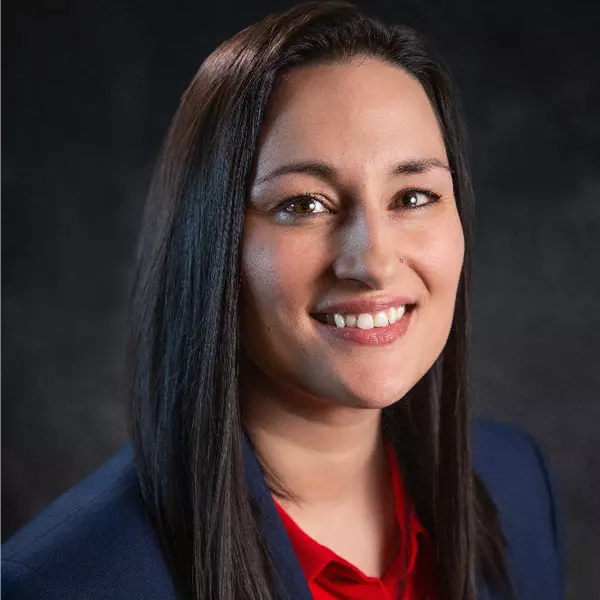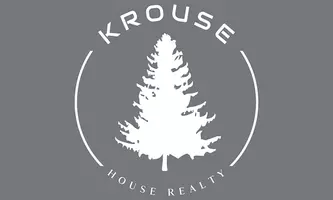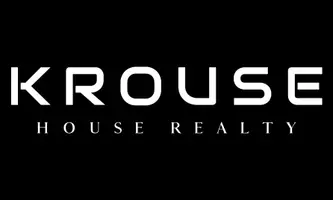Bought with Kolby Schoenrock
$480,000
$495,000
3.0%For more information regarding the value of a property, please contact us for a free consultation.
4 Beds
2 Baths
2,624 SqFt
SOLD DATE : 05/11/2022
Key Details
Sold Price $480,000
Property Type Single Family Home
Sub Type Residential
Listing Status Sold
Purchase Type For Sale
Square Footage 2,624 sqft
Price per Sqft $182
MLS Listing ID 202212470
Sold Date 05/11/22
Style Rancher
Bedrooms 4
Year Built 1967
Annual Tax Amount $4,341
Lot Size 10,890 Sqft
Lot Dimensions 0.25
Property Sub-Type Residential
Property Description
Pine River Park neighborhood...check! Golf course view...check! Rancher design with equity opportunity...check! This 4-bedroom and 2-bath home has a spacious layout with large main floor living room. Wood floors and vinyl windows throughout the main. Both bathrooms were nicely remodeled in 2021 with LVP flooring, vanities, and hard surfaces. Wood fireplaces on both levels. Kitchen with original wood cabinets and all appliances stay. The highlight of the home is the 22 x 20 enclosed room off the back of the home to take in the golf course views. It even has a wood stove to keep it cozy on cold days. You also have the covered front patio to sit and people watch. Full basement with non-egress bedroom and family room with plenty of opportunity for equity. 2-car attached garage. Nice backyard with full sprinklers, fencing, and storage shed. Walkable community with Pine River Park and Haynes Estate Conservation Area just blocks away.
Location
State WA
County Spokane
Rooms
Basement Full, Partially Finished, RI Bdrm, Rec/Family Area, Laundry
Interior
Interior Features Wood Floor, Vinyl
Heating Gas Hot Air Furnace, Forced Air, Window Unit(s)
Fireplaces Type Masonry, Woodburning Fireplce
Appliance Free-Standing Range, Washer/Dryer, Refrigerator, Microwave
Exterior
Parking Features Attached, Garage Door Opener, Off Site
Garage Spaces 2.0
Carport Spaces 2
Amenities Available Patio, Hot Water
View Y/N true
View Golf Course
Roof Type Composition Shingle
Building
Lot Description Views, Fenced Yard, Sprinkler - Automatic, Treed, Level, Adjoin Golf Course
Story 1
Architectural Style Rancher
Structure Type Brk Accent, Wood
New Construction false
Schools
Elementary Schools Farwell
Middle Schools Northwood
High Schools Mead
School District Mead
Others
Acceptable Financing FHA, VA Loan, Conventional, Cash
Listing Terms FHA, VA Loan, Conventional, Cash
Read Less Info
Want to know what your home might be worth? Contact us for a FREE valuation!

Our team is ready to help you sell your home for the highest possible price ASAP
"My job is to find and attract mastery-based agents to the office, protect the culture, and make sure everyone is happy! "







