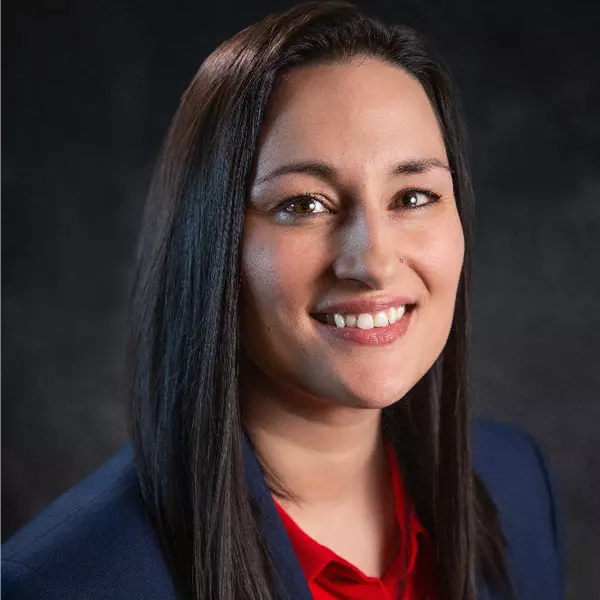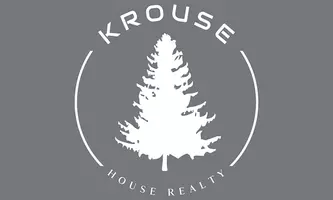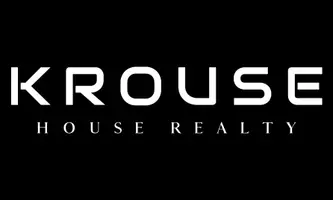Bought with Rebecca Ruark
$814,000
$814,900
0.1%For more information regarding the value of a property, please contact us for a free consultation.
4 Beds
3 Baths
2,838 SqFt
SOLD DATE : 04/25/2022
Key Details
Sold Price $814,000
Property Type Single Family Home
Sub Type Residential
Listing Status Sold
Purchase Type For Sale
Square Footage 2,838 sqft
Price per Sqft $286
Subdivision Granger Terrace
MLS Listing ID 202212135
Sold Date 04/25/22
Style Traditional
Bedrooms 4
Year Built 2006
Annual Tax Amount $6,468
Lot Size 1.110 Acres
Lot Dimensions 1.11
Property Sub-Type Residential
Property Description
Five Mile home in desirable community. Walk to the new Skyline Elem. and Highland Middle Schools. This wonderful 1-1/2 story home with over an acre lot has 4 bedrooms, 2-1/2 bathrooms and 3 car garage. Custom wood finishes throughout. The living room has cathedral ceilings and expansive windows that fill the room with natural light and a stone accent see-thru fireplace. The kitchen hickory cabinets with quartz counter tops offer plenty of storage and features stainless steel appliances, kitchen island, dinette area and pantry. There is also a formal dining room. The XL first floor master suite has a tiled shower, jetted tub, walk in closet and double sinks. Upstairs there are three bedrooms and a full bathroom. Behind the 3rd car garage is a bonus shop area. Outside amenities: Composite decking and walkway, retractable awning, pergola, water feature, raised perennial garden, benches, fire pit and shed. Walnut, apple and cherry trees. Call to schedule a showing. Seller is a WA licensed RE broker.
Location
State WA
County Spokane
Rooms
Basement Crawl Space
Interior
Interior Features Utility Room, Cathedral Ceiling(s), Natural Woodwork, Vinyl
Heating Gas Hot Air Furnace, Forced Air, Central, Prog. Therm.
Fireplaces Type Woodburning Fireplce
Appliance Built-In Range/Oven, Washer/Dryer, Refrigerator, Disposal, Microwave, Pantry, Washer, Dryer
Exterior
Parking Features Attached, Workshop in Garage
Garage Spaces 3.0
Carport Spaces 1
Amenities Available Hot Water
View Y/N true
View Territorial
Roof Type Composition Shingle
Building
Lot Description Sprinkler - Automatic, Level, Garden
Story 2
Architectural Style Traditional
Structure Type Stone Veneer, Fiber Cement
New Construction false
Schools
Elementary Schools Skyline Elem.
Middle Schools Highland Middle
High Schools Mead
School District Mead
Others
Acceptable Financing FHA, VA Loan, Conventional, Cash
Listing Terms FHA, VA Loan, Conventional, Cash
Read Less Info
Want to know what your home might be worth? Contact us for a FREE valuation!

Our team is ready to help you sell your home for the highest possible price ASAP
"My job is to find and attract mastery-based agents to the office, protect the culture, and make sure everyone is happy! "







