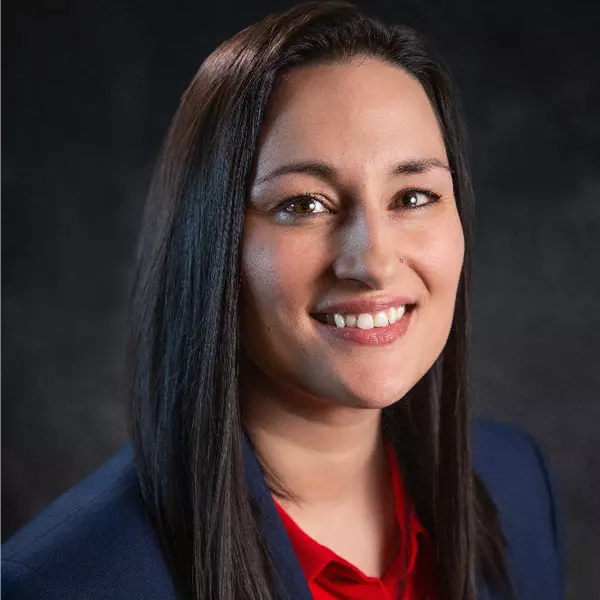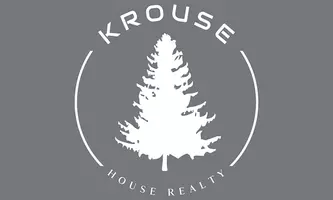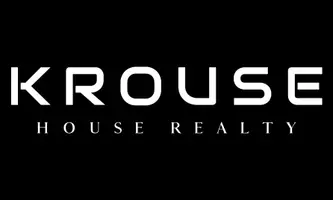Bought with Chelsea McFarland
$1,341,000
$1,350,000
0.7%For more information regarding the value of a property, please contact us for a free consultation.
6 Beds
6 Baths
7,800 SqFt
SOLD DATE : 01/27/2022
Key Details
Sold Price $1,341,000
Property Type Single Family Home
Sub Type Residential
Listing Status Sold
Purchase Type For Sale
Square Footage 7,800 sqft
Price per Sqft $171
Subdivision River Bluff Ranch
MLS Listing ID 202121795
Sold Date 01/27/22
Style Traditional
Bedrooms 6
Year Built 2000
Lot Size 2.000 Acres
Lot Dimensions 2
Property Sub-Type Residential
Property Description
Exceptional large home in the beautiful gated community River Bluff Ranch. Breathtaking sunrises over Mt. Spokane and stunning sunsets from the deck. This 2+ acre lot backs on to 30 acre HOA common recreation area. Main floor Primary bedroom suite has it all - soaking tub, steam shower, large vanities, two large walk-in closet spaces and laundry. Mud room has utility sink, 2nd laundry, 3/4 bath. Oversized 3 car garage flows nicely to kitchen, cubby room, pantries and closets galore. The 4 upstairs bedrooms are all large with walk-in closets and built in desks. Each pair of bedrooms share a full bathroom with double vanities. Also upstairs: third laundry room, bonus room, nook and lots of closets! Walkout lower level has 6th bedroom, full bath, large great room, an awesome multi-media studio/home theater, large office, and huge storage room. High speed internet, municipal water system, over 150 acres of common areas with miles of trails. Level lot has room for a shop and/or pool.
Location
State WA
County Spokane
Rooms
Basement Full, Finished, Daylight, Rec/Family Area
Interior
Interior Features Utility Room, Wood Floor, Central Vaccum
Heating Gas Hot Air Furnace, Forced Air, Central, Zoned
Fireplaces Type Gas
Appliance Gas Range, Washer/Dryer, Refrigerator, Disposal, Microwave, Pantry, Kit Island, Washer, Dryer, Hrd Surface Counters
Exterior
Parking Features Attached, Garage Door Opener, Oversized
Garage Spaces 3.0
Carport Spaces 2
Amenities Available Deck, Patio, Water Softener, Hot Water, Other
View Y/N true
View Mountain(s)
Roof Type Composition Shingle
Building
Lot Description Views, Sprinkler - Automatic, Treed, Level, Secluded, Rolling Slope, Oversized Lot, Irregular Lot, Common Grounds, Plan Unit Dev, Surveyed
Story 2
Architectural Style Traditional
Structure Type Stone
New Construction false
Schools
Elementary Schools Brentwood
Middle Schools Northwood
High Schools Mead
School District Mead
Others
Acceptable Financing FHA, VA Loan, Conventional, Cash
Listing Terms FHA, VA Loan, Conventional, Cash
Read Less Info
Want to know what your home might be worth? Contact us for a FREE valuation!

Our team is ready to help you sell your home for the highest possible price ASAP
"My job is to find and attract mastery-based agents to the office, protect the culture, and make sure everyone is happy! "







