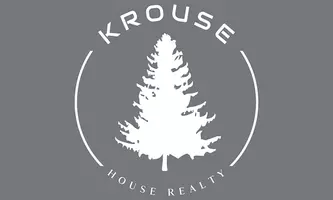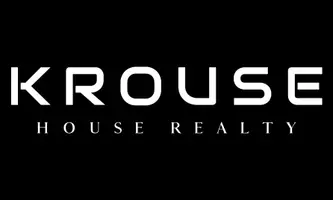Bought with John Leland
$1,255,000
$1,295,000
3.1%For more information regarding the value of a property, please contact us for a free consultation.
5 Beds
4 Baths
3,217 SqFt
SOLD DATE : 02/23/2022
Key Details
Sold Price $1,255,000
Property Type Single Family Home
Sub Type Residential
Listing Status Sold
Purchase Type For Sale
Square Footage 3,217 sqft
Price per Sqft $390
Subdivision Granite Hills
MLS Listing ID 202210015
Sold Date 02/23/22
Style Contemporary
Bedrooms 5
Year Built 2018
Annual Tax Amount $6,445
Lot Size 3.000 Acres
Lot Dimensions 3
Property Sub-Type Residential
Property Description
Welcome to Granite Hills, a luxury, custom home development served by the desirable Mead School District in North Spokane. Aptly named, this enriched, farmhouse design is set perfectly against the backdrop of mature forest and majestic granite outcroppings. As part of a master, cluster development, one can explore over 20 acres of community, natural space and hiking trails. A seasonal stream collects on the property providing serenity and refuge for a variety of wildlife that frequent the area. Continuing indoors, one is immediately captivated by the open floor plan which ushers in volumes of natural light from windows which frame the breathtaking, panoramic vistas that this setting affords. The kitchen is well-appointed and designed for entertaining both indoors and out on the expanded covered deck. A main floor master suite lives nothing to be desired with double walk-in closets and a fantastic tiled bathroom boasting double vanities, a garden tub and a step-in shower. Call today to schedule a private tour!
Location
State WA
County Spokane
Rooms
Basement Crawl Space
Interior
Interior Features Utility Room, Wood Floor, Cathedral Ceiling(s), Vinyl
Heating Forced Air, Heat Pump, Propane, Central, Prog. Therm.
Fireplaces Type Propane
Appliance Gas Range, Double Oven, Washer/Dryer, Refrigerator, Pantry, Kit Island, Hrd Surface Counters
Exterior
Parking Features Attached, RV Parking, Garage Door Opener, Oversized
Garage Spaces 3.0
Carport Spaces 1
Community Features Maintenance On-Site
Amenities Available Deck, Tankless Water Heater, Other
Waterfront Description Seas Strm, Pond
View Y/N true
View City, Mountain(s), Territorial
Roof Type Composition Shingle
Building
Lot Description Views, Treed, Secluded, Rolling Slope, Surveyed
Story 2
Architectural Style Contemporary
Structure Type Wood
New Construction false
Schools
Elementary Schools Brentwood
Middle Schools Northwood
High Schools Mead
School District Mead
Others
Acceptable Financing Conventional, Cash
Listing Terms Conventional, Cash
Read Less Info
Want to know what your home might be worth? Contact us for a FREE valuation!

Our team is ready to help you sell your home for the highest possible price ASAP
"My job is to find and attract mastery-based agents to the office, protect the culture, and make sure everyone is happy! "







