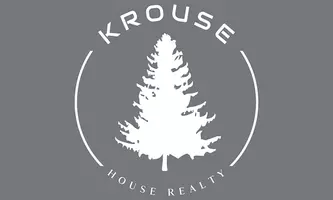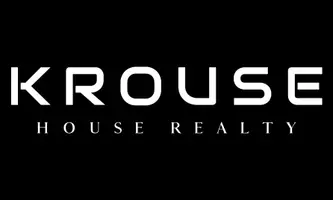Bought with Tony Vaughn
$400,000
$350,000
14.3%For more information regarding the value of a property, please contact us for a free consultation.
3 Beds
3 Baths
3,128 SqFt
SOLD DATE : 10/21/2020
Key Details
Sold Price $400,000
Property Type Single Family Home
Sub Type Residential
Listing Status Sold
Purchase Type For Sale
Square Footage 3,128 sqft
Price per Sqft $127
MLS Listing ID 202022644
Sold Date 10/21/20
Style Rancher
Bedrooms 3
Year Built 2002
Annual Tax Amount $3,494
Lot Size 6,534 Sqft
Lot Dimensions 0.15
Property Sub-Type Residential
Property Description
Welcome to The Park on Calispel... one of Spokane's premier North Side Gated Communities. This meticulously maintained rancher boasts 3 bedrooms & 3 bathrooms. Main level features gleaming Hardwood floors, vaulted ceiling, 3 skylights, new interior doors, main floor utilities, rock surround gas fireplace, new carpet, and French doors out to a gorgeous double tiered stamped concrete patio. Kitchen features granite counters, tile back splash, lg pantry, eat bar, and stainless steel appliances. Spacious Master Suite features a walk in closet, & a 3/4 bathroom w/ double sinks. The fully finished basement boasts a large family room w/ a wet bar, fresh paint, 1 large bedroom + 2 additional non-egress bedrooms. A wide inviting tile hallway, & a full bath caps off this bright and spacious basement. Outside features vinyl siding with stone accents, rain gutters, full sprinkler system, & a fully fenced backyard. Central AC, alarm system, + wired for generator. Beautifully maintained Community Park for your enjoyment.
Location
State WA
County Spokane
Rooms
Basement Full, Finished, Rec/Family Area
Interior
Interior Features Utility Room, Wood Floor, Cathedral Ceiling(s), Skylight(s), Vinyl, Multi Pn Wn
Heating Gas Hot Air Furnace, Forced Air, Central, Prog. Therm.
Fireplaces Type Gas
Appliance Free-Standing Range, Washer/Dryer, Refrigerator, Disposal, Microwave, Pantry
Exterior
Parking Features Attached, Garage Door Opener
Garage Spaces 2.0
Carport Spaces 1
Community Features Gated
Amenities Available Cable TV, Patio, Hot Water, High Speed Internet
View Y/N true
Roof Type Composition Shingle
Building
Lot Description Fenced Yard, Sprinkler - Automatic, Treed, Level, Cul-De-Sac, Plan Unit Dev, Fencing
Story 1
Architectural Style Rancher
Structure Type Stone Veneer, Vinyl Siding
New Construction false
Schools
Elementary Schools Evergreen
Middle Schools Northwood
High Schools Mead
School District Mead
Others
Acceptable Financing FHA, VA Loan, Conventional, Cash
Listing Terms FHA, VA Loan, Conventional, Cash
Read Less Info
Want to know what your home might be worth? Contact us for a FREE valuation!

Our team is ready to help you sell your home for the highest possible price ASAP
"My job is to find and attract mastery-based agents to the office, protect the culture, and make sure everyone is happy! "







