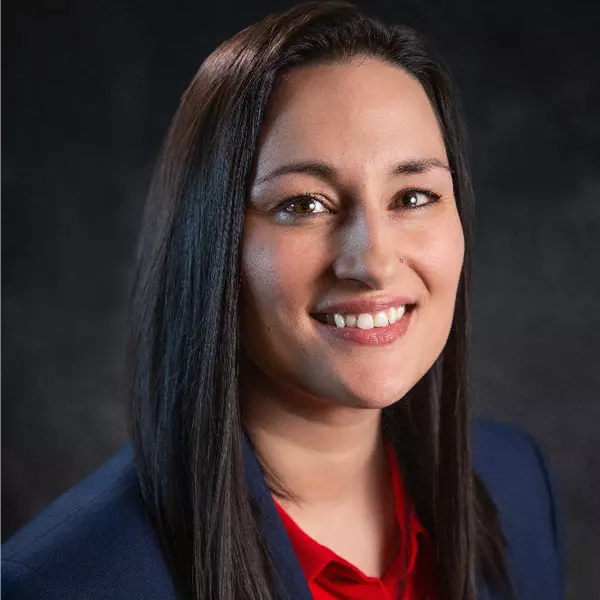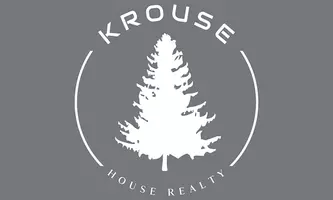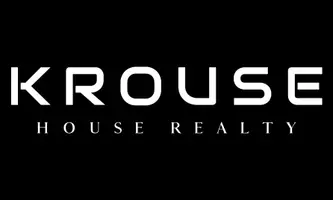Bought with Rachel Krouse
$950,000
$950,000
For more information regarding the value of a property, please contact us for a free consultation.
6 Beds
5 Baths
6,898 SqFt
SOLD DATE : 01/08/2021
Key Details
Sold Price $950,000
Property Type Single Family Home
Sub Type Residential
Listing Status Sold
Purchase Type For Sale
Square Footage 6,898 sqft
Price per Sqft $137
Subdivision Woodland Estates Pud
MLS Listing ID 202025259
Sold Date 01/08/21
Style Contemporary
Bedrooms 6
Year Built 2005
Annual Tax Amount $9,570
Lot Size 0.300 Acres
Lot Dimensions 0.3
Property Sub-Type Residential
Property Description
pa·la·tial: adjective – resembling a palace being spacious and splendid. This perfectly defines this new Northwood listing. From its lofty perch, this magnificent home features 6 bedrooms, 5 bathrooms, an office, a nursery or 2nd office, a 765 ft² great/rec room, a theater/gaming room, and TWO full master suites, all within 6,898 ft² of living space. Marvel at the expansive territorial views from the main floor family room with hardwood floors and 19' cathedral ceilings—or from the 3 outdoor Trex decks. The chef's kitchen provides your every need: GE Profile 5-burner gas stovetop, double ovens, fridge/freezer, and dishwasher; granite countertops, abundant hardwood cabinets and pantry, and an amazing view. The main floor master suite is simply remarkable with its spaciousness, Travertine tile, jetted tub, huge walk-in shower, and double separate sinks with granite counters. But wait ‘til you see the MASTER master suite! Simply amazing! Come see for yourself. Call today for a showing!
Location
State WA
County Spokane
Rooms
Basement Full, Finished, Daylight, Rec/Family Area, Walk-Out Access
Interior
Interior Features Utility Room, Wood Floor, Cathedral Ceiling(s), Multi Pn Wn
Heating Gas Hot Air Furnace, Forced Air, Baseboard, Central, Humidifier, Zoned
Fireplaces Type Gas
Appliance Built-In Range/Oven, Grill, Gas Range, Double Oven, Washer/Dryer, Refrigerator, Disposal, Microwave, Pantry, Kit Island, Washer, Dryer, Hrd Surface Counters
Exterior
Parking Features Attached, Garage Door Opener, Oversized
Garage Spaces 4.0
Carport Spaces 2
Amenities Available Deck, Patio, Hot Water
View Y/N true
View Mountain(s), Territorial
Roof Type Composition Shingle
Building
Lot Description Views, Sprinkler - Automatic, Hillside, Oversized Lot, Plan Unit Dev
Story 2
Architectural Style Contemporary
Structure Type Stucco
New Construction false
Schools
Elementary Schools Pasadena Park
Middle Schools Centennial
High Schools West Valley
School District West Valley
Others
Acceptable Financing FHA, VA Loan, Conventional, Cash
Listing Terms FHA, VA Loan, Conventional, Cash
Read Less Info
Want to know what your home might be worth? Contact us for a FREE valuation!

Our team is ready to help you sell your home for the highest possible price ASAP
"My job is to find and attract mastery-based agents to the office, protect the culture, and make sure everyone is happy! "







