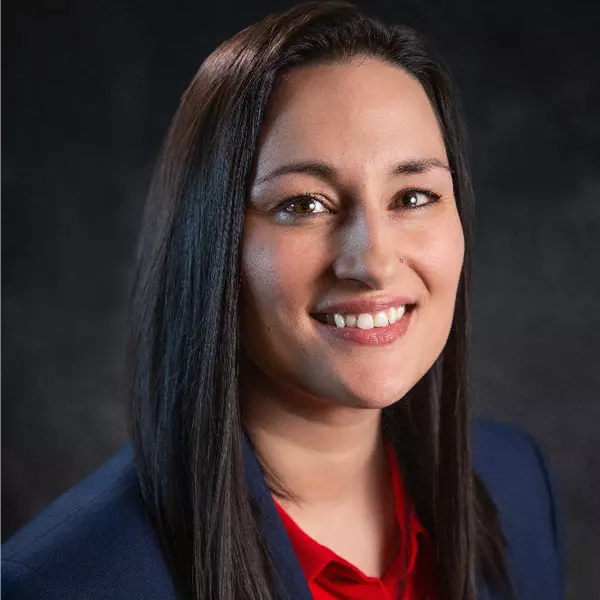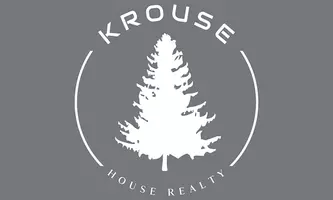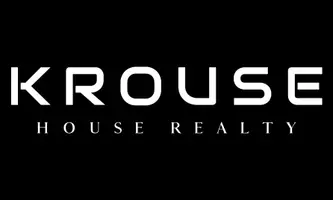Bought with Jodi Mouchett
$675,000
$685,000
1.5%For more information regarding the value of a property, please contact us for a free consultation.
5 Beds
3 Baths
3,722 SqFt
SOLD DATE : 11/12/2020
Key Details
Sold Price $675,000
Property Type Single Family Home
Sub Type Residential
Listing Status Sold
Purchase Type For Sale
Square Footage 3,722 sqft
Price per Sqft $181
Subdivision Woodridge View Estates
MLS Listing ID 202023727
Sold Date 11/12/20
Style Rancher
Bedrooms 5
Year Built 2005
Annual Tax Amount $5,560
Lot Size 0.790 Acres
Lot Dimensions 0.79
Property Sub-Type Residential
Property Description
Custom daylight walk-out rancher exquisitely done by Georgen homes. This amazing property has many quality upgrades. Over 180° of breathtaking views from every room! You will love the chef's kitchen and updated amenities throughout. Custom wine cellar, large gaming suite and heated shop area in the garage are just some of the enviable features offered. The double balconies + patio host natural gas for bbq, heater and fire pit. HUGE lot with ample space is leveled and ready for your shop, pool or ??. New 3/4" hickory flooring (rare!) and modern hardware upstairs are must see. Access your "hot tub with a view" from the main floor master suite. Finished lower level includes family and gaming rooms, custom wet bar and two large bedrooms. The attention to detail is evident throughout this amazing home. The outdoor space is stunningly landscaped with multiple tree varieties, water feature and stone work. Your impressive basalt pillars frame property lines on either side. Lifetime ELK shingle. Matching storage incl.
Location
State WA
County Spokane
Rooms
Basement Full, Finished, Daylight, Rec/Family Area, Walk-Out Access
Interior
Interior Features Wood Floor, Cathedral Ceiling(s), Natural Woodwork, Windows Wood, Multi Pn Wn
Heating Gas Hot Air Furnace, Forced Air, Central, Prog. Therm.
Fireplaces Type Gas
Appliance Built-In Range/Oven, Gas Range, Double Oven, Washer/Dryer, Refrigerator, Disposal, Microwave, Pantry, Kit Island, Washer, Dryer, Hrd Surface Counters
Exterior
Parking Features Attached, Slab/Strip, RV Parking, Workshop in Garage, Oversized
Garage Spaces 3.0
Carport Spaces 2
Amenities Available Spa/Hot Tub, Deck, Patio, Hot Water, High Speed Internet
View Y/N true
View Mountain(s), Park/Greenbelt, Territorial
Roof Type Composition Shingle
Building
Lot Description Views, Sprinkler - Automatic, Treed, Level, Open Lot, Hillside, Rolling Slope, Oversized Lot, Plan Unit Dev
Story 1
Architectural Style Rancher
Structure Type Stone Veneer, Fiber Cement
New Construction false
Schools
Elementary Schools Woodridge
Middle Schools Salk
High Schools Shadle Park
School District Spokane Dist 81
Others
Acceptable Financing FHA, VA Loan, Conventional, Cash
Listing Terms FHA, VA Loan, Conventional, Cash
Read Less Info
Want to know what your home might be worth? Contact us for a FREE valuation!

Our team is ready to help you sell your home for the highest possible price ASAP
"My job is to find and attract mastery-based agents to the office, protect the culture, and make sure everyone is happy! "







