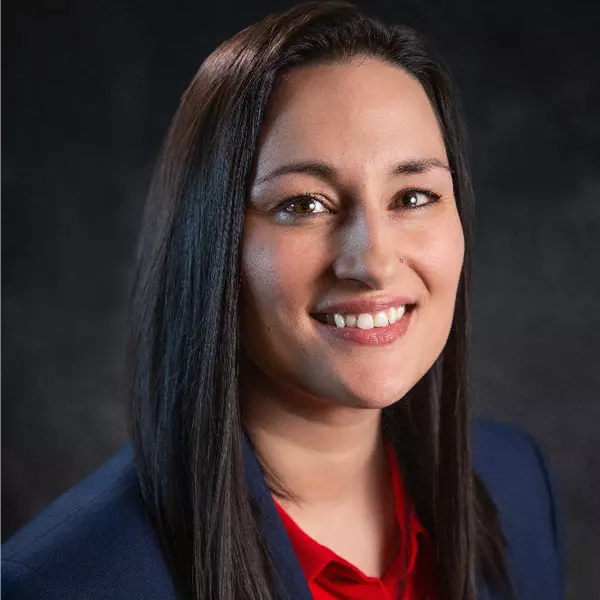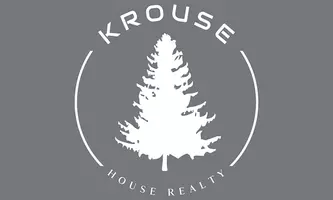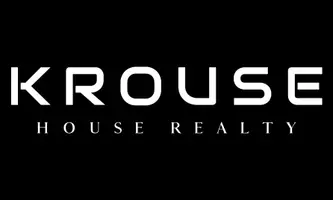Bought with Denay Hornberger
$660,000
$669,900
1.5%For more information regarding the value of a property, please contact us for a free consultation.
4 Beds
3 Baths
4,520 SqFt
SOLD DATE : 09/14/2020
Key Details
Sold Price $660,000
Property Type Single Family Home
Sub Type Residential
Listing Status Sold
Purchase Type For Sale
Square Footage 4,520 sqft
Price per Sqft $146
MLS Listing ID 202020664
Sold Date 09/14/20
Style Contemporary
Bedrooms 4
Year Built 2017
Annual Tax Amount $5,536
Lot Size 10,018 Sqft
Lot Dimensions 0.23
Property Sub-Type Residential
Property Description
WOW! A TRULY UPGRADED MORNINGSIDE MASTERPIECE! From a custom 5 car oversized garage, to a gourmet kitchen which has ALL the bells and whistles, this home has it all! An impressive 14' quartz waterfall island anchors the kitchen w/ top-of-the-line Kitchen Aid appliances featuring a six burner, dual oven w/ flattop stove, Meile built-in espresso / coffee station, full ceiling height cabinets and solid slab quartz backsplash! The Master suite is oversized and boasts an impressive fully tiled accent wall, large soaking tub, mud set tile walk-in shower, heated floor & custom closet organizers! You'll love the outdoor living area - a large covered patio w/ gas fireplace & TV - perfect for entertaining or relaxing. Partially finished basement already has 5:1 surround, lighting, electrical & plumbing ready for the finishing touches if you crave even more room. BETTER THAN NEW - A MUST SEE!!
Location
State WA
County Spokane
Rooms
Basement Full, Partially Finished, RI Bdrm, RI Bath
Interior
Interior Features Utility Room, Vinyl
Heating Gas Hot Air Furnace, Forced Air, Central, Prog. Therm., Zoned
Fireplaces Type Gas
Appliance Built-In Range/Oven, Grill, Gas Range, Double Oven, Washer/Dryer, Refrigerator, Disposal, Microwave, Pantry, Kit Island, Hrd Surface Counters
Exterior
Parking Features Attached, Garage Door Opener, Oversized
Garage Spaces 4.0
Carport Spaces 2
Amenities Available Cable TV, Patio, Hot Water, High Speed Internet
View Y/N true
View Territorial
Roof Type Composition Shingle
Building
Lot Description Fenced Yard, Sprinkler - Automatic, Level, Surveyed
Story 2
Architectural Style Contemporary
Structure Type Stone Veneer, Hardboard Siding, Fiber Cement
New Construction false
Schools
Elementary Schools Sunrise
Middle Schools Evergreen
High Schools Central Valley
School District Central Valley
Others
Acceptable Financing VA Loan, Conventional, Cash
Listing Terms VA Loan, Conventional, Cash
Read Less Info
Want to know what your home might be worth? Contact us for a FREE valuation!

Our team is ready to help you sell your home for the highest possible price ASAP
"My job is to find and attract mastery-based agents to the office, protect the culture, and make sure everyone is happy! "







