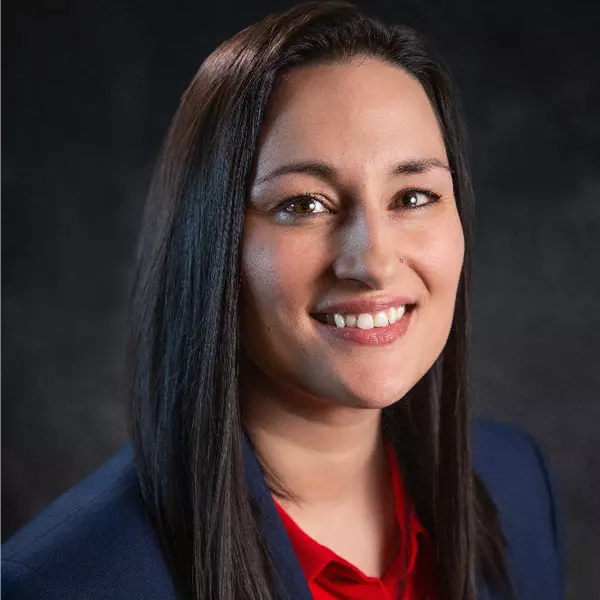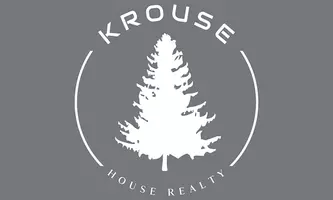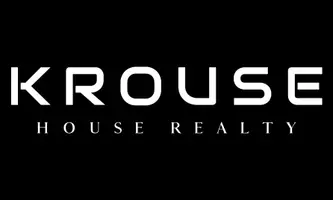Bought with Randy Wells
$480,000
$475,000
1.1%For more information regarding the value of a property, please contact us for a free consultation.
5 Beds
3 Baths
3,843 SqFt
SOLD DATE : 10/23/2020
Key Details
Sold Price $480,000
Property Type Single Family Home
Sub Type Residential
Listing Status Sold
Purchase Type For Sale
Square Footage 3,843 sqft
Price per Sqft $124
Subdivision Turtle Creek
MLS Listing ID 202019674
Sold Date 10/23/20
Style Rancher
Bedrooms 5
Year Built 2005
Annual Tax Amount $3,685
Lot Size 0.270 Acres
Lot Dimensions 0.27
Property Sub-Type Residential
Property Description
Room for everyone in this 3,843 SF 5+ bed/3 bath rancher on cul-de-sac in Turtle Creek. The .27 property borders the creek & community trail, offering territorial views from the covered deck & stamped concrete patio – the entire yard has automatic sprinklers & the backyard is fenced. Kitchen features quartz counter-tops, eating bar, gas cook top, dishwasher, fridge, & double ovens. There are 5 bedrooms – 3 on the main and 2 in basement – plus a bonus room above the garage w/closet which could be a 6th. Master has double sinks, walk-in closet & large, dual head shower. The main has an electric fireplace and views of the creek & surrounding natural area. The basement features a family room w/door to the patio, a media room with Bose system and speakers, full bath, 2 large bedrooms, separate office and central vac to keep it all clean! Behind the 3 car garage is an exercise room & there is a 4th garage/storage area beneath the home opening to the backyard. Electric forced air furnace and heat pump, central AC.
Location
State WA
County Spokane
Rooms
Basement Partial, Finished, Daylight, Rec/Family Area, Walk-Out Access, See Remarks
Interior
Interior Features Utility Room, Wood Floor, Cathedral Ceiling(s), Natural Woodwork, Vinyl, Multi Pn Wn, Central Vaccum
Heating Electric, Forced Air, Heat Pump, Central
Appliance Gas Range, Double Oven, Washer/Dryer, Refrigerator, Disposal, Microwave, Hrd Surface Counters
Exterior
Parking Features Attached, Garage Door Opener, Oversized
Garage Spaces 4.0
Carport Spaces 1
Community Features Maintenance On-Site
Amenities Available Cable TV, Deck, Patio, Hot Water, High Speed Internet
Waterfront Description Stream
View Y/N true
View Territorial
Roof Type Composition Shingle
Building
Lot Description Views, Fenced Yard, Sprinkler - Automatic, Level, Open Lot
Story 1
Architectural Style Rancher
Structure Type Stone Veneer, Vinyl Siding
New Construction false
Schools
Elementary Schools Greenacres
Middle Schools Greenacres
High Schools Central Valley
School District Central Valley
Others
Acceptable Financing VA Loan, Conventional, Cash
Listing Terms VA Loan, Conventional, Cash
Read Less Info
Want to know what your home might be worth? Contact us for a FREE valuation!

Our team is ready to help you sell your home for the highest possible price ASAP
"My job is to find and attract mastery-based agents to the office, protect the culture, and make sure everyone is happy! "







